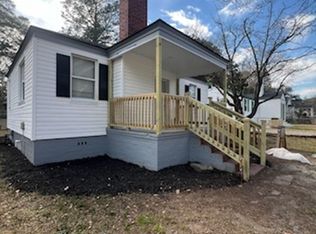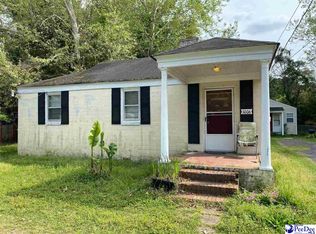Bungalow home built in the 1940's with a master bedroom suite addition in the 1980's. Original wood floors in LR, DR, Hallway and 2nd Bedroom. Skylight and gas fireplace in the living room. Master suite with walk in closet and attached bath. 2nd bedroom 11x16 easily accommodates queen or king sized bed. 3rd bedroom would be great for a nursery or younger child. New paint throughout. Kitchen GE Appliance package purchased 2016. New gas heat/electric air HVAC (12/2013). New windows 12/19. Washer/Dryer (LG purchased 2015) to remain for the right offer. 8x10 shed in the back yard.
This property is off market, which means it's not currently listed for sale or rent on Zillow. This may be different from what's available on other websites or public sources.

