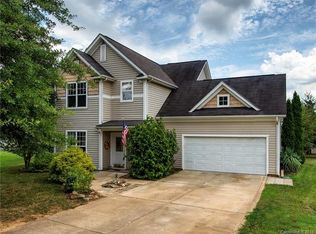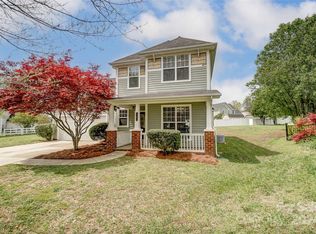Taylor Glenn Two Story with 3 bedrooms and a bonus room is move in ready. Updates throughout home and no carpet in any room. Newer roof and utilities in last few years. This one owner home has been very well maintained.Tucked away in a cul-de-sac on a large level lot that has been fenced in and landscaped very well. Dining room area and eat in kitchen area makes it great for entertaining. Bedrooms and Bonus room upstairs along with laundry room. Kitchen updated. This is a must see. Neighborhood amenities are fabulous so take a look at those as well.Professional pictures coming soon
This property is off market, which means it's not currently listed for sale or rent on Zillow. This may be different from what's available on other websites or public sources.

