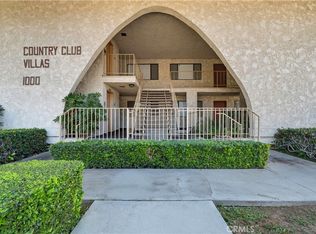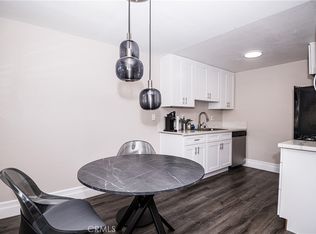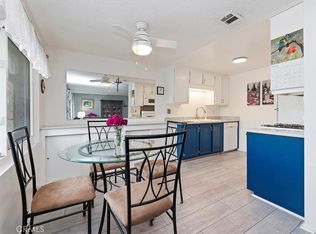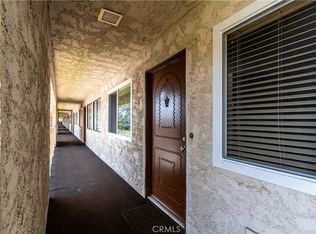Sold for $367,000 on 08/15/25
Listing Provided by:
ARACELY GOMEZ DRE #01515203 951-575-6716,
KELLER WILLIAMS RIVERSIDE CENT
Bought with: Coldwell Banker Realty
$367,000
1000 Central Ave UNIT 39, Riverside, CA 92507
2beds
965sqft
Condominium
Built in 1975
-- sqft lot
$363,700 Zestimate®
$380/sqft
$2,213 Estimated rent
Home value
$363,700
$331,000 - $400,000
$2,213/mo
Zestimate® history
Loading...
Owner options
Explore your selling options
What's special
Prime LOCATION! Don’t miss this beautifully upgraded 2 bedroom, 2 bath condo located in the highly desirable Canyon Crest area of Riverside. This inviting condo features a spacious living room, a fully remodeled kitchen with gorgeous quartz countertops, stainless steel appliances, and updated bathrooms and flooring throughout. Dual pane windows provide energy efficiency and natural light, while the private rear patio offers direct access to the community pool and spa, perfect for relaxing or entertaining.
Both bedrooms are generously sized, offering comfort and flexibility. The entire unit has been thoughtfully updated and is truly move in ready.
Enjoy ultimate convenience with the Canyon Crest Towne Center just across the street, offering a variety of shops, a grocery store, restaurants, coffee shops, and banking services. You'll also be just minutes from UCR, RCC, Riverside Plaza, Downtown Riverside, the historic Mission Inn, hospitals, and Canyon Crest Country Club. Plus, with easy access to the 91, 60, and 215 freeways, commuting is a breeze.
Take in a peekaboo view of the golf course this is a rare opportunity to own a stylish, centrally located condo in one of Riverside’s most sought after neighborhoods!
Zillow last checked: 8 hours ago
Listing updated: August 15, 2025 at 10:45pm
Listing Provided by:
ARACELY GOMEZ DRE #01515203 951-575-6716,
KELLER WILLIAMS RIVERSIDE CENT
Bought with:
Lee Harris, DRE #02068239
Coldwell Banker Realty
Source: CRMLS,MLS#: IV25108175 Originating MLS: California Regional MLS
Originating MLS: California Regional MLS
Facts & features
Interior
Bedrooms & bathrooms
- Bedrooms: 2
- Bathrooms: 2
- Full bathrooms: 2
- Main level bathrooms: 2
- Main level bedrooms: 2
Bathroom
- Features: Bathtub, Remodeled, Tub Shower
Kitchen
- Features: Quartz Counters, Remodeled, Self-closing Cabinet Doors, Self-closing Drawers, Updated Kitchen
Heating
- Central
Cooling
- Central Air
Appliances
- Included: Dishwasher, Gas Range
- Laundry: Common Area
Features
- Has fireplace: No
- Fireplace features: None
- Common walls with other units/homes: 2+ Common Walls
Interior area
- Total interior livable area: 965 sqft
Property
Parking
- Total spaces: 1
- Parking features: Assigned, Covered, Gated
- Carport spaces: 1
Features
- Levels: One
- Stories: 1
- Entry location: Side
- Pool features: Community, In Ground, Association
- Has view: Yes
- View description: Park/Greenbelt, Golf Course, Pool
Details
- Parcel number: 254310039
- Zoning: R3
- Special conditions: Standard
Construction
Type & style
- Home type: Condo
- Property subtype: Condominium
- Attached to another structure: Yes
Condition
- New construction: No
- Year built: 1975
Utilities & green energy
- Sewer: Public Sewer
- Water: Public
Community & neighborhood
Community
- Community features: Sidewalks, Pool
Location
- Region: Riverside
HOA & financial
HOA
- Has HOA: Yes
- HOA fee: $407 monthly
- Amenities included: Pool, Spa/Hot Tub
- Association name: First choice community
- Association phone: 760-266-7100
Other
Other facts
- Listing terms: Submit
Price history
| Date | Event | Price |
|---|---|---|
| 8/15/2025 | Sold | $367,000+1.9%$380/sqft |
Source: | ||
| 7/29/2025 | Contingent | $360,000$373/sqft |
Source: | ||
| 5/15/2025 | Listed for sale | $360,000+35.1%$373/sqft |
Source: | ||
| 2/20/2025 | Sold | $266,500-11.2%$276/sqft |
Source: Public Record Report a problem | ||
| 2/1/2025 | Contingent | $300,000$311/sqft |
Source: | ||
Public tax history
| Year | Property taxes | Tax assessment |
|---|---|---|
| 2025 | $3,538 +3.4% | $313,904 +2% |
| 2024 | $3,422 +0.4% | $307,750 +2% |
| 2023 | $3,407 +1.9% | $301,716 +2% |
Find assessor info on the county website
Neighborhood: Canyon Crest
Nearby schools
GreatSchools rating
- 5/10Emerson Elementary SchoolGrades: K-6Distance: 1.4 mi
- 6/10University Heights Middle SchoolGrades: 7-8Distance: 2.3 mi
- 5/10John W. North High SchoolGrades: 9-12Distance: 2.1 mi
Get a cash offer in 3 minutes
Find out how much your home could sell for in as little as 3 minutes with a no-obligation cash offer.
Estimated market value
$363,700
Get a cash offer in 3 minutes
Find out how much your home could sell for in as little as 3 minutes with a no-obligation cash offer.
Estimated market value
$363,700



