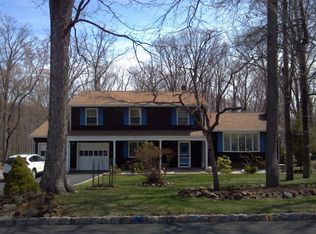Great opportunity to move into this beautiful tree lined street in the heart of Bridgewater! This 5 bedroom bi level was fully renovated 2019/2020. It lends itself to a wonderful set-up with 1/2 bath and summer kitchen on ground floor.Kitchens and bathrooms all renovated less than 2 years ago. It has an amazing private back yard which is the perfect space for entertaining. Large two car garage. Drive way for 6 cars.Note: Seller holds real estate license. LA related to seller. Backyard is in preparation for make-over. Sellers willing to do the make-over if the buyers wish at the buyer's expense. Cost is $22,000 and seller willing to complete before closing if buyer will include in purchase price. SEE LAST PHOTO FOR RENDER OF YARD. House sits on .98 of a acre.
This property is off market, which means it's not currently listed for sale or rent on Zillow. This may be different from what's available on other websites or public sources.
