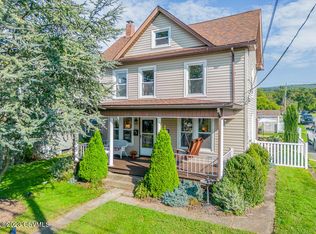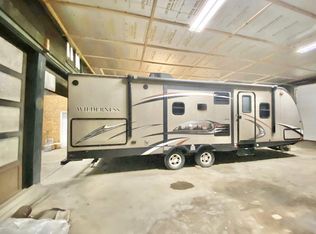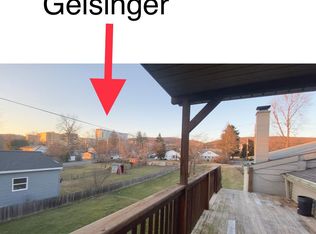Close to Geisinger. This 3 Bedroom, 1 1/2 bath home has a 2 car detached garage, a front porch, rear deck, partially finished basement, gas heat, and lots of character. Replacement windows throughout, wood floors, all oak kitchen cabinets, open staircase, and located on corner lot! Ask for Suzi Hartman 570-594-5051.
This property is off market, which means it's not currently listed for sale or rent on Zillow. This may be different from what's available on other websites or public sources.



