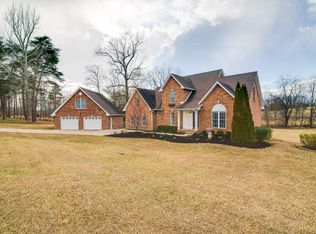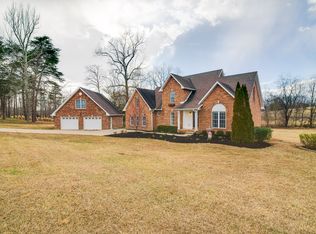Closed
$685,000
1000 Bee Tee Ln, Pleasant View, TN 37146
3beds
3,657sqft
Single Family Residence, Residential
Built in 2007
1.04 Acres Lot
$695,000 Zestimate®
$187/sqft
$3,186 Estimated rent
Home value
$695,000
$632,000 - $765,000
$3,186/mo
Zestimate® history
Loading...
Owner options
Explore your selling options
What's special
Coming soon!! Beautiful home on gorgeous corner lot with all Pleasant View has to offer at its fingertips. Hardwood floors, granite countertops, huge covered deck and so much space inside and outside make this home a perfect fit for you. One level living plus basement, which is ideal for extra play room or a man cave. Basement office could be 4th bedroom; septic is for 3 BD. Also offers 4 car garage and loads of closets and storage space. Huge fenced backyard! Short drive to Nashville or Clarksville.
Zillow last checked: 8 hours ago
Listing updated: April 17, 2025 at 12:58pm
Listing Provided by:
Angie Drake Hughes 615-604-4393,
Goldstar Realty
Bought with:
Logan Mitchell Turner, 360214
Modern Movement Real Estate
Source: RealTracs MLS as distributed by MLS GRID,MLS#: 2798167
Facts & features
Interior
Bedrooms & bathrooms
- Bedrooms: 3
- Bathrooms: 3
- Full bathrooms: 3
- Main level bedrooms: 3
Bedroom 1
- Features: Full Bath
- Level: Full Bath
- Area: 288 Square Feet
- Dimensions: 18x16
Bedroom 2
- Area: 195 Square Feet
- Dimensions: 15x13
Bedroom 3
- Area: 154 Square Feet
- Dimensions: 14x11
Bonus room
- Features: Basement Level
- Level: Basement Level
- Area: 320 Square Feet
- Dimensions: 20x16
Den
- Area: 286 Square Feet
- Dimensions: 22x13
Dining room
- Features: Formal
- Level: Formal
- Area: 208 Square Feet
- Dimensions: 16x13
Kitchen
- Area: 228 Square Feet
- Dimensions: 19x12
Living room
- Area: 285 Square Feet
- Dimensions: 19x15
Heating
- Central, Natural Gas
Cooling
- Central Air, Electric
Appliances
- Included: Built-In Electric Oven, Double Oven, Cooktop, Dishwasher, Microwave, Refrigerator, Stainless Steel Appliance(s)
Features
- Ceiling Fan(s), Entrance Foyer, High Ceilings, Pantry, Primary Bedroom Main Floor
- Flooring: Carpet, Wood, Tile
- Basement: Finished
- Number of fireplaces: 1
- Fireplace features: Family Room
Interior area
- Total structure area: 3,657
- Total interior livable area: 3,657 sqft
- Finished area above ground: 2,448
- Finished area below ground: 1,209
Property
Parking
- Total spaces: 4
- Parking features: Garage Faces Side
- Garage spaces: 4
Features
- Levels: Two
- Stories: 1
- Patio & porch: Deck, Covered, Porch, Screened
- Has spa: Yes
- Spa features: Private
- Fencing: Back Yard
Lot
- Size: 1.04 Acres
- Features: Corner Lot
Details
- Parcel number: 011L B 02200 000
- Special conditions: Standard
Construction
Type & style
- Home type: SingleFamily
- Property subtype: Single Family Residence, Residential
Materials
- Brick
Condition
- New construction: No
- Year built: 2007
Utilities & green energy
- Sewer: Septic Tank
- Water: Public
- Utilities for property: Electricity Available, Water Available
Community & neighborhood
Location
- Region: Pleasant View
- Subdivision: West Ridge Sec 4
Price history
| Date | Event | Price |
|---|---|---|
| 4/17/2025 | Sold | $685,000+0%$187/sqft |
Source: | ||
| 4/5/2025 | Pending sale | $684,900$187/sqft |
Source: | ||
| 3/27/2025 | Contingent | $684,900$187/sqft |
Source: | ||
| 3/9/2025 | Listed for sale | $684,900$187/sqft |
Source: | ||
| 10/3/2024 | Listing removed | $684,900$187/sqft |
Source: | ||
Public tax history
| Year | Property taxes | Tax assessment |
|---|---|---|
| 2024 | $2,475 -3.2% | $155,500 +58.1% |
| 2023 | $2,555 +4.9% | $98,375 |
| 2022 | $2,436 | $98,375 |
Find assessor info on the county website
Neighborhood: 37146
Nearby schools
GreatSchools rating
- 7/10Pleasant View Elementary SchoolGrades: PK-4Distance: 0.9 mi
- 6/10Sycamore Middle SchoolGrades: 5-8Distance: 2 mi
- 7/10Sycamore High SchoolGrades: 9-12Distance: 2.1 mi
Schools provided by the listing agent
- Elementary: Pleasant View Elementary
- Middle: Sycamore Middle School
- High: Sycamore High School
Source: RealTracs MLS as distributed by MLS GRID. This data may not be complete. We recommend contacting the local school district to confirm school assignments for this home.
Get a cash offer in 3 minutes
Find out how much your home could sell for in as little as 3 minutes with a no-obligation cash offer.
Estimated market value
$695,000
Get a cash offer in 3 minutes
Find out how much your home could sell for in as little as 3 minutes with a no-obligation cash offer.
Estimated market value
$695,000

