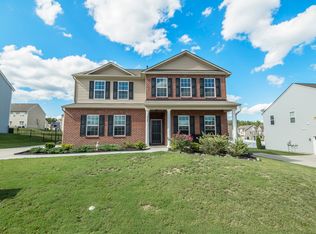Located in the desirable Walnut Creek Community, this gorgeous Pulte home sits on a corner lot with a private fenced in back yard. Freshly painted, this 4 bedroom 3 bath home with a loft aims to please. From the extra long driveway to the spacious owner's suite upstairs, you will find that this home checks off all of your boxes. Mature landscaping. Bright open floor plan. Hardwoods throughout the entire first floor. Formal dining room. Gas stove and fireplace. Water filtration system for entire home. Guest room downstairs with access to a full bathroom. Crown molding throughout. Loft area upstairs. Owner's suite includes elegant seating area and huge walk-in closet. Berber carpet throughout upstairs. Level backyard. New roof in 2018. Community includes walking trails, swimming pool, clubhouse, playgrounds, tennis court and ball fields.
This property is off market, which means it's not currently listed for sale or rent on Zillow. This may be different from what's available on other websites or public sources.
