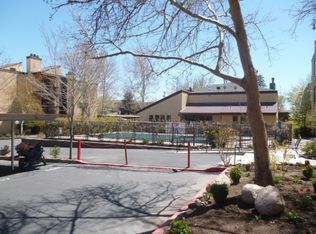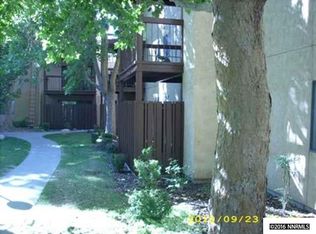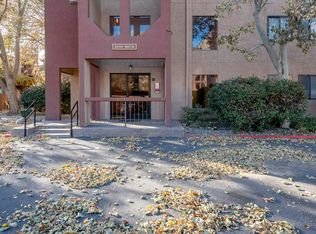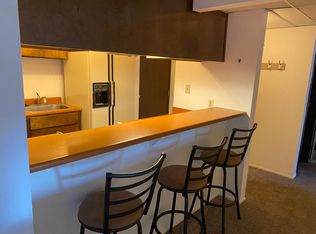Closed
$200,000
1000 Beck St Unit 376, Reno, NV 89509
1beds
677sqft
Condominium
Built in 1979
-- sqft lot
$180,000 Zestimate®
$295/sqft
$1,439 Estimated rent
Home value
$180,000
$166,000 - $194,000
$1,439/mo
Zestimate® history
Loading...
Owner options
Explore your selling options
What's special
This well maintained community offers the convenience of walking distance to Virginia Lake. Residents can enjoy amenities such as a dog area, pool, and onsite laundry facilities. Its prime location provides easy access to shopping, midtown, the airport, bus lines, Virginia Lake, and the Peppermill Casino. Come see for yourself the appeal of this wonderful community.
Zillow last checked: 8 hours ago
Listing updated: May 14, 2025 at 04:12am
Listed by:
Nigel Jones S.183141 775-741-1914,
BHG Drakulich Realty
Bought with:
Aaron Wood, S.190038
LPT Realty, LLC
Source: NNRMLS,MLS#: 240001728
Facts & features
Interior
Bedrooms & bathrooms
- Bedrooms: 1
- Bathrooms: 1
- Full bathrooms: 1
Heating
- Electric, Forced Air, Natural Gas
Cooling
- Central Air, Electric, Refrigerated
Appliances
- Included: Dishwasher, Electric Oven, Electric Range, Portable Dishwasher, Refrigerator
- Laundry: Common Area
Features
- Elevator
- Flooring: Laminate
- Windows: Single Pane Windows
- Has fireplace: No
Interior area
- Total structure area: 677
- Total interior livable area: 677 sqft
Property
Parking
- Total spaces: 1
- Parking features: Carport, None
- Has carport: Yes
Features
- Stories: 3
- Patio & porch: Patio
- Pool features: In Ground
- Fencing: Partial
- Has view: Yes
- View description: Mountain(s)
Lot
- Size: 435.60 sqft
- Features: Landscaped, Level
Details
- Parcel number: 01944326
- Zoning: MF30
Construction
Type & style
- Home type: Condo
- Property subtype: Condominium
- Attached to another structure: Yes
Materials
- Stucco
- Foundation: Slab
- Roof: Composition,Flat,Shingle
Condition
- Year built: 1979
Utilities & green energy
- Water: Public
- Utilities for property: Cable Available, Electricity Available, Natural Gas Available, Water Available
Community & neighborhood
Location
- Region: Reno
- Subdivision: Lakeside Plaza 1
HOA & financial
HOA
- Has HOA: Yes
- HOA fee: $300 monthly
- Amenities included: Maintenance Grounds, Maintenance Structure, Pool
Other
Other facts
- Listing terms: 1031 Exchange,Cash,Conventional,VA Loan
Price history
| Date | Event | Price |
|---|---|---|
| 4/22/2025 | Price change | $204,900-4.7%$303/sqft |
Source: | ||
| 4/2/2025 | Listed for sale | $214,900+7.4%$317/sqft |
Source: | ||
| 4/16/2024 | Sold | $200,000+0.1%$295/sqft |
Source: | ||
| 3/16/2024 | Pending sale | $199,900$295/sqft |
Source: | ||
| 3/12/2024 | Price change | $199,900-4.4%$295/sqft |
Source: | ||
Public tax history
| Year | Property taxes | Tax assessment |
|---|---|---|
| 2025 | $415 +2.8% | $26,753 -1.6% |
| 2024 | $404 +3.5% | $27,196 -2.3% |
| 2023 | $390 +2.4% | $27,830 +44.4% |
Find assessor info on the county website
Neighborhood: Virginia Lake
Nearby schools
GreatSchools rating
- 4/10Anderson Elementary SchoolGrades: K-6Distance: 0.1 mi
- 6/10Darrell C Swope Middle SchoolGrades: 6-8Distance: 2.2 mi
- 7/10Reno High SchoolGrades: 9-12Distance: 1.8 mi
Schools provided by the listing agent
- Elementary: Anderson
- Middle: Swope
- High: Reno
Source: NNRMLS. This data may not be complete. We recommend contacting the local school district to confirm school assignments for this home.
Get a cash offer in 3 minutes
Find out how much your home could sell for in as little as 3 minutes with a no-obligation cash offer.
Estimated market value$180,000
Get a cash offer in 3 minutes
Find out how much your home could sell for in as little as 3 minutes with a no-obligation cash offer.
Estimated market value
$180,000



