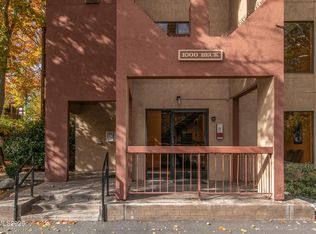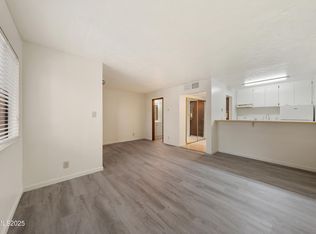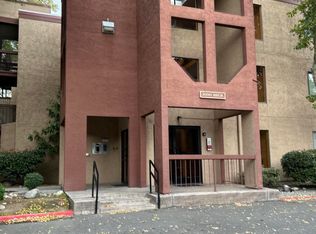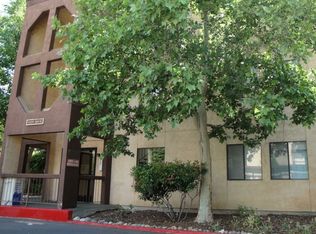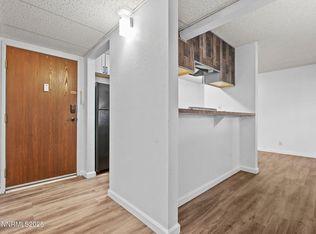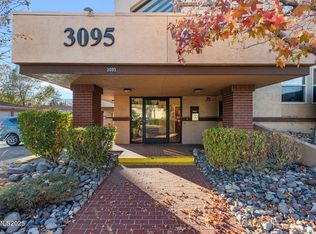Centrally located 1 bed, 1 bath condo within walking distance to Virginia Lake. Convenient access to shopping, dining, and outdoor recreation. Minutes from the airport and major roadways. Secure building with FOB access and community pool. Ideal low-maintenance living or investment opportunity.
Active
$169,000
1000 Beck St Unit 276, Reno, NV 89509
1beds
677sqft
Est.:
Condominium
Built in 1979
-- sqft lot
$-- Zestimate®
$250/sqft
$379/mo HOA
What's special
Community pool
- 18 days |
- 570 |
- 18 |
Zillow last checked: 8 hours ago
Listing updated: January 14, 2026 at 11:24am
Listed by:
Erandy Ruiz Nieto S.202639 775-742-7246,
LPT Realty, LLC,
Rian Haag BS.1002393 775-420-6655,
LPT Realty, LLC
Source: NNRMLS,MLS#: 260000356
Tour with a local agent
Facts & features
Interior
Bedrooms & bathrooms
- Bedrooms: 1
- Bathrooms: 1
- Full bathrooms: 1
Heating
- Forced Air
Cooling
- Central Air
Appliances
- Included: Dishwasher, Electric Cooktop, Electric Oven, Electric Range, Oven, Refrigerator
- Laundry: Common Area
Features
- Breakfast Bar, Elevator
- Flooring: Vinyl
- Windows: Blinds, Single Pane Windows
- Has fireplace: No
- Common walls with other units/homes: 2+ Common Walls
Interior area
- Total structure area: 677
- Total interior livable area: 677 sqft
Property
Parking
- Total spaces: 1
- Parking features: Additional Parking, Assigned, Carport
- Has carport: Yes
Features
- Levels: Three Or More
- Stories: 1
- Patio & porch: Patio
- Exterior features: Balcony, Multiple Entry Flat or Ramped
- Has private pool: Yes
- Pool features: Community, In Ground
- Spa features: None
- Fencing: Partial
Lot
- Size: 43.56 Square Feet
- Features: Common Area, Landscaped, Level, Sprinklers In Front, Sprinklers In Rear
Details
- Additional structures: None
- Parcel number: 01944227
- Zoning: MF30
Construction
Type & style
- Home type: Condo
- Property subtype: Condominium
Materials
- Frame, Stucco
- Foundation: Slab
- Roof: Composition
Condition
- New construction: No
- Year built: 1979
Utilities & green energy
- Sewer: Public Sewer
- Water: Public
- Utilities for property: Cable Available, Electricity Available, Internet Available, Phone Available, Cellular Coverage
Community & HOA
Community
- Security: Smoke Detector(s)
- Subdivision: Lakeside Plaza 1
HOA
- Has HOA: Yes
- Amenities included: Elevator(s), Landscaping, Maintenance Grounds, Pool
- Services included: Insurance, Maintenance Grounds, Maintenance Structure, Snow Removal, Trash, Utilities, Water
- HOA fee: $379 monthly
- HOA name: Association Sierra North
Location
- Region: Reno
Financial & listing details
- Price per square foot: $250/sqft
- Tax assessed value: $75,992
- Annual tax amount: $530
- Date on market: 1/10/2026
- Cumulative days on market: 416 days
- Listing terms: 1031 Exchange,Cash,Conventional
Estimated market value
Not available
Estimated sales range
Not available
Not available
Price history
Price history
| Date | Event | Price |
|---|---|---|
| 1/10/2026 | Listed for sale | $169,000-3.4%$250/sqft |
Source: | ||
| 10/6/2025 | Listing removed | $174,900$258/sqft |
Source: | ||
| 7/3/2025 | Price change | $174,900-2.3%$258/sqft |
Source: | ||
| 7/1/2025 | Listed for sale | $179,000$264/sqft |
Source: | ||
| 6/5/2025 | Listing removed | $179,000$264/sqft |
Source: | ||
Public tax history
Public tax history
| Year | Property taxes | Tax assessment |
|---|---|---|
| 2025 | $493 +7.7% | $26,597 -1.6% |
| 2024 | $458 +8.3% | $27,031 -2.3% |
| 2023 | $423 +7.2% | $27,680 +44.7% |
Find assessor info on the county website
BuyAbility℠ payment
Est. payment
$1,155/mo
Principal & interest
$655
HOA Fees
$379
Other costs
$121
Climate risks
Neighborhood: Virginia Lake
Nearby schools
GreatSchools rating
- 4/10Anderson Elementary SchoolGrades: K-6Distance: 0.1 mi
- 6/10Darrell C Swope Middle SchoolGrades: 6-8Distance: 2.2 mi
- 7/10Reno High SchoolGrades: 9-12Distance: 1.8 mi
Schools provided by the listing agent
- Elementary: Anderson
- Middle: Swope
- High: Reno
Source: NNRMLS. This data may not be complete. We recommend contacting the local school district to confirm school assignments for this home.
- Loading
- Loading
