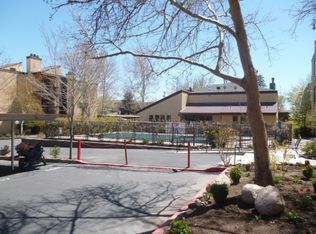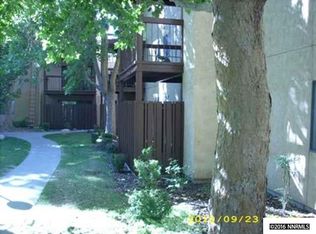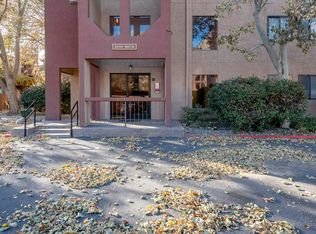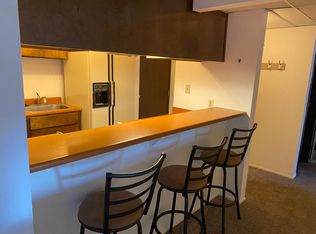Closed
$210,000
1000 Beck St Unit 261, Reno, NV 89509
2beds
957sqft
Condominium
Built in 1979
-- sqft lot
$211,500 Zestimate®
$219/sqft
$1,771 Estimated rent
Home value
$211,500
$192,000 - $233,000
$1,771/mo
Zestimate® history
Loading...
Owner options
Explore your selling options
What's special
Peaceful and secure end unit in a prime location at the back of the building with no side neighbors, offering added privacy and tranquility plus quick easy access to stairs and elevator. This bright and spacious home features an extra window, unique to this end unit, which allows for an abundance of natural light throughout. Very close to your designated covered parking space, onsite laundry facility, pool and more. Enjoy your large, private covered balcony, perfect for relaxing or entertaining., Located in the heart of Reno near the vibrant Midtown district, you'll be just minutes from coffee shops, top-rated restaurants, shopping, casinos, pickleball courts, golf, tennis, and scenic Virginia Lake. HOA dues provide exceptional value, covering water, garbage, hot water, heating, structural insurance, landscaping, snow removal, elevators, secured entry, clubhouse, outdoor swimming pool, and all common area maintenance.
Zillow last checked: 8 hours ago
Listing updated: May 30, 2025 at 01:12pm
Listed by:
Jason Hamill S.183905 775-343-8234,
Sierra Nevada Properties-Reno
Bought with:
Theresa Nelson, S.180451
RE/MAX Gold
Source: NNRMLS,MLS#: 250005751
Facts & features
Interior
Bedrooms & bathrooms
- Bedrooms: 2
- Bathrooms: 2
- Full bathrooms: 2
Heating
- Forced Air, Hot Water, Natural Gas
Cooling
- Central Air, Refrigerated
Appliances
- Included: Dishwasher, Disposal, Electric Oven, Electric Range, Microwave, Refrigerator
- Laundry: Common Area, Laundry Area
Features
- Breakfast Bar, Walk-In Closet(s)
- Flooring: Carpet, Tile, Vinyl
- Windows: Blinds, Metal Frames, Single Pane Windows
- Has fireplace: No
Interior area
- Total structure area: 957
- Total interior livable area: 957 sqft
Property
Parking
- Total spaces: 1
- Parking features: Assigned, Carport
- Has carport: Yes
Features
- Stories: 1
- Patio & porch: Deck
- Pool features: In Ground
- Fencing: Partial
Lot
- Features: Common Area, Landscaped, Level, Sprinklers In Front, Sprinklers In Rear
Details
- Parcel number: 01944212
- Zoning: MF30
Construction
Type & style
- Home type: Condo
- Property subtype: Condominium
- Attached to another structure: Yes
Materials
- Stucco
- Foundation: Slab
- Roof: Flat
Condition
- New construction: No
- Year built: 1979
Utilities & green energy
- Sewer: Public Sewer
- Water: Public
- Utilities for property: Cable Available, Electricity Available, Internet Available, Natural Gas Available, Phone Available, Sewer Available, Water Available, Cellular Coverage
Community & neighborhood
Security
- Security features: Security Fence, Smoke Detector(s)
Location
- Region: Reno
- Subdivision: Lakeside Plaza 1
HOA & financial
HOA
- Has HOA: Yes
- HOA fee: $431 monthly
- Amenities included: Landscaping, Maintenance Grounds, Maintenance Structure, Parking, Pool, Clubhouse/Recreation Room
- Services included: Insurance, Snow Removal, Utilities
Other
Other facts
- Listing terms: 1031 Exchange,Cash,Conventional,VA Loan
Price history
| Date | Event | Price |
|---|---|---|
| 5/30/2025 | Sold | $210,000-6.6%$219/sqft |
Source: | ||
| 5/15/2025 | Contingent | $224,900$235/sqft |
Source: | ||
| 5/10/2025 | Pending sale | $224,900$235/sqft |
Source: | ||
| 5/2/2025 | Listed for sale | $224,900+2.2%$235/sqft |
Source: | ||
| 7/13/2024 | Listing removed | -- |
Source: Zillow Rentals Report a problem | ||
Public tax history
| Year | Property taxes | Tax assessment |
|---|---|---|
| 2025 | $558 +2.9% | $31,536 +0.5% |
| 2024 | $542 +3.3% | $31,394 -1.1% |
| 2023 | $525 +7.4% | $31,744 +26.6% |
Find assessor info on the county website
Neighborhood: Virginia Lake
Nearby schools
GreatSchools rating
- 4/10Anderson Elementary SchoolGrades: K-6Distance: 0.1 mi
- 6/10Darrell C Swope Middle SchoolGrades: 6-8Distance: 2.2 mi
- 7/10Reno High SchoolGrades: 9-12Distance: 1.8 mi
Schools provided by the listing agent
- Elementary: Anderson
- Middle: Swope
- High: Reno
Source: NNRMLS. This data may not be complete. We recommend contacting the local school district to confirm school assignments for this home.
Get a cash offer in 3 minutes
Find out how much your home could sell for in as little as 3 minutes with a no-obligation cash offer.
Estimated market value$211,500
Get a cash offer in 3 minutes
Find out how much your home could sell for in as little as 3 minutes with a no-obligation cash offer.
Estimated market value
$211,500



