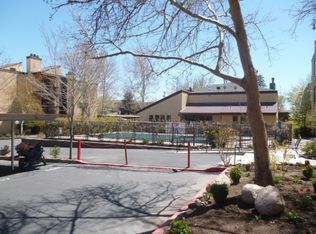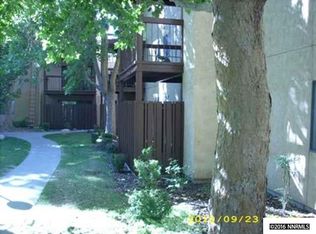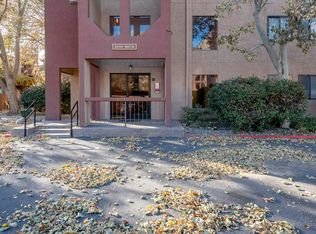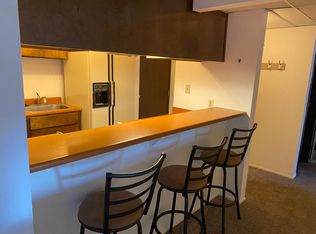Closed
$205,000
1000 Beck St Unit 251, Reno, NV 89509
2beds
1,085sqft
Condominium
Built in 1979
-- sqft lot
$206,300 Zestimate®
$189/sqft
$1,893 Estimated rent
Home value
$206,300
$188,000 - $227,000
$1,893/mo
Zestimate® history
Loading...
Owner options
Explore your selling options
What's special
Well maintained Lakeside Plaza Condominium. The unit has had several features updated/renovated over the last several years including but not limited to: both bathrooms and kitchen remodel, Laminate flooring installed, popcorn ceiling removed and new texture throughout, old entry drop ceiling removed and framed in, A/C replaced in 2021. The unit is easily accessible from the NE entrance of the building and just up the stairs once you enter the building, first unit on the left., The unit comes with 1 parking space which is located just outside the NE entrance. The community/complex includes a clubhouse, laundry facility, elevators, seasonal pool, secure building entrances, guest parking and well maintained landscaping and grounds. The following utilities are also included as part of the HOA amenities: Heating, hot water and Trash. The property is located within walking distance to Virginia lake, and is only a short drive/bike ride from downtown reno and midtown. Roof replaced in 2024 per HOA management company.
Zillow last checked: 8 hours ago
Listing updated: July 02, 2025 at 03:57pm
Listed by:
Joshua Talayka BS.145194 775-220-1630,
RE/MAX Gold
Bought with:
Caitlyn Evans, S.194762
RE/MAX Gold-Midtown
Source: NNRMLS,MLS#: 250005072
Facts & features
Interior
Bedrooms & bathrooms
- Bedrooms: 2
- Bathrooms: 2
- Full bathrooms: 2
Heating
- Fireplace(s), Hot Water, Wall Furnace
Cooling
- Central Air, Refrigerated
Appliances
- Included: Dishwasher, Disposal, Electric Oven, Electric Range, Microwave, Refrigerator
- Laundry: Common Area, Laundry Area
Features
- Elevator, Pantry
- Flooring: Carpet, Laminate
- Windows: Blinds, Metal Frames, Single Pane Windows
- Number of fireplaces: 1
Interior area
- Total structure area: 1,085
- Total interior livable area: 1,085 sqft
Property
Parking
- Total spaces: 1
- Parking features: Assigned, Carport
- Has carport: Yes
Features
- Stories: 1
- Patio & porch: Patio
- Fencing: None
Lot
- Features: Common Area, Cul-De-Sac, Landscaped, Level, Sprinklers In Front, Sprinklers In Rear
Details
- Parcel number: 01944202
- Zoning: MF30
Construction
Type & style
- Home type: Condo
- Property subtype: Condominium
- Attached to another structure: Yes
Materials
- Stucco
- Foundation: Slab
- Roof: Flat
Condition
- New construction: No
- Year built: 1979
Utilities & green energy
- Sewer: Public Sewer
- Water: Public
- Utilities for property: Cable Available, Electricity Available, Internet Available, Phone Available, Sewer Available, Water Available, Cellular Coverage, Water Meter Installed
Community & neighborhood
Security
- Security features: Security Fence, Smoke Detector(s)
Location
- Region: Reno
- Subdivision: Lakeside Plaza 1
HOA & financial
HOA
- Has HOA: Yes
- HOA fee: $488 monthly
- Amenities included: Landscaping, Maintenance Grounds, Maintenance Structure, Parking, Pool, Clubhouse/Recreation Room
- Services included: Insurance, Snow Removal, Utilities
- Association name: Lakeside Plaza Condo Association
Other
Other facts
- Listing terms: 1031 Exchange,Cash,Conventional,FHA,Owner May Carry,VA Loan
Price history
| Date | Event | Price |
|---|---|---|
| 6/30/2025 | Sold | $205,000$189/sqft |
Source: | ||
| 6/18/2025 | Contingent | $205,000$189/sqft |
Source: | ||
| 6/10/2025 | Price change | $205,000-6.4%$189/sqft |
Source: | ||
| 6/9/2025 | Listing removed | $1,800$2/sqft |
Source: Zillow Rentals Report a problem | ||
| 5/28/2025 | Listed for rent | $1,800+20%$2/sqft |
Source: Zillow Rentals Report a problem | ||
Public tax history
| Year | Property taxes | Tax assessment |
|---|---|---|
| 2025 | $589 +2.9% | $33,337 +0.1% |
| 2024 | $573 +3.3% | $33,294 -0.4% |
| 2023 | $554 +2.6% | $33,444 +25.8% |
Find assessor info on the county website
Neighborhood: Virginia Lake
Nearby schools
GreatSchools rating
- 4/10Anderson Elementary SchoolGrades: K-6Distance: 0.1 mi
- 6/10Darrell C Swope Middle SchoolGrades: 6-8Distance: 2.2 mi
- 7/10Reno High SchoolGrades: 9-12Distance: 1.8 mi
Schools provided by the listing agent
- Elementary: Anderson
- Middle: Swope
- High: Reno
Source: NNRMLS. This data may not be complete. We recommend contacting the local school district to confirm school assignments for this home.
Get a cash offer in 3 minutes
Find out how much your home could sell for in as little as 3 minutes with a no-obligation cash offer.
Estimated market value$206,300
Get a cash offer in 3 minutes
Find out how much your home could sell for in as little as 3 minutes with a no-obligation cash offer.
Estimated market value
$206,300



