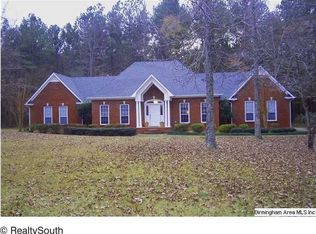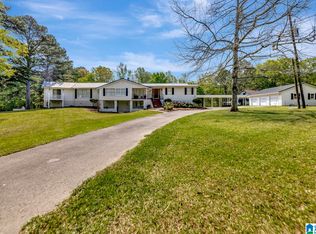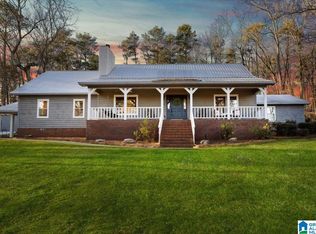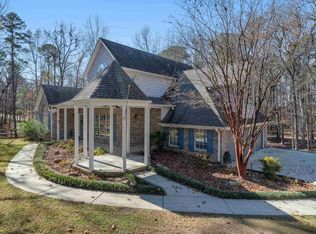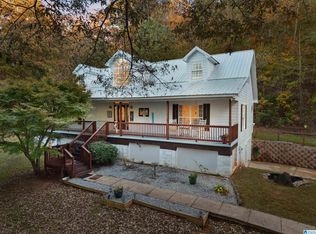This meticulously maintained home on 10 acres has gleaming hardwoods and a gourmet kitchen that opens to an expansive living room with wall of windows that bring the outdoors inside. HUGE main-level master bedroom will accommodate an oversized furniture suite & has large walk-in closet. Sunroom, study, formal dining, breakfast area, powder room & laundry also on the main. 3 bedrooms upstairs with walk-in closets & a large full bathroom. Easily add more bedrooms and/or bathrooms to the upper level in the 1300 square foot walk-in attic space. Also NOT included in the listed square feet is a 420 SQ FT conditioned recreation room that sits above the 2 car main-level garage. There is over 1000 square feet of covered porch & deck space for sipping coffee, grilling out, admiring wildlife, & landscape. 2 detached carports & a shed with rear roll up door wired with electricity. Horses welcome.
Pending
$735,000
1000 Beaver Ridge Cir, Ashville, AL 35953
4beds
4,096sqft
Est.:
Single Family Residence
Built in 1995
10 Acres Lot
$695,300 Zestimate®
$179/sqft
$-- HOA
What's special
Formal diningLarge walk-in closetWalk-in closetsGleaming hardwoodsWall of windowsGourmet kitchenBreakfast area
- 207 days |
- 103 |
- 1 |
Zillow last checked: 8 hours ago
Listing updated: 9 hours ago
Listed by:
Lauren Heymann 205-542-9909,
Keller Williams Realty Vestavia
Source: GALMLS,MLS#: 21424295
Facts & features
Interior
Bedrooms & bathrooms
- Bedrooms: 4
- Bathrooms: 3
- Full bathrooms: 2
- 1/2 bathrooms: 1
Rooms
- Room types: Bedroom, Dining Room, Bathroom, Half Bath (ROOM), Kitchen, Master Bathroom, Master Bedroom, Office/Study (ROOM), Play/Rec (ROOM), Sunroom (ROOM)
Primary bedroom
- Level: First
Bedroom 1
- Level: Second
Bedroom 2
- Level: Second
Bedroom 3
- Level: Second
Primary bathroom
- Level: First
Bathroom 1
- Level: First
Dining room
- Level: First
Kitchen
- Features: Stone Counters
- Level: First
Living room
- Level: First
Basement
- Area: 0
Office
- Level: First
Heating
- Central, Dual Systems (HEAT), Heat Pump
Cooling
- Central Air, Dual
Appliances
- Included: Convection Oven, Gas Cooktop, Dishwasher, Microwave, Electric Oven, Self Cleaning Oven, Double Oven, Plumbed for Gas in Kit, Gas Water Heater
- Laundry: Electric Dryer Hookup, Sink, Main Level, Laundry Room, Laundry (ROOM), Yes
Features
- Recessed Lighting, Split Bedroom, High Ceilings, Crown Molding, Smooth Ceilings, Separate Shower, Walk-In Closet(s)
- Flooring: Carpet, Hardwood, Tile
- Doors: French Doors
- Basement: Crawl Space
- Attic: Walk-In,Yes
- Number of fireplaces: 1
- Fireplace features: Blower Fan, Living Room, Wood Burning
Interior area
- Total interior livable area: 4,096 sqft
- Finished area above ground: 4,096
- Finished area below ground: 0
Video & virtual tour
Property
Parking
- Total spaces: 4
- Parking features: Attached, Boat, Circular Driveway, Detached, Driveway, Parking (MLVL), Garage Faces Side
- Attached garage spaces: 2
- Carport spaces: 2
- Covered spaces: 4
- Has uncovered spaces: Yes
Features
- Levels: 2+ story
- Patio & porch: Porch, Covered (DECK), Open (DECK), Deck
- Pool features: None
- Has spa: Yes
- Spa features: Bath
- Has view: Yes
- View description: None
- Waterfront features: No
Lot
- Size: 10 Acres
Details
- Additional structures: Storage
- Parcel number: 1702100000002.040
- Special conditions: N/A
Construction
Type & style
- Home type: SingleFamily
- Property subtype: Single Family Residence
Materials
- Vinyl Siding
Condition
- Year built: 1995
Utilities & green energy
- Sewer: Septic Tank
- Water: Public
- Utilities for property: Underground Utilities
Community & HOA
Community
- Subdivision: Beaver Ridge
Location
- Region: Ashville
Financial & listing details
- Price per square foot: $179/sqft
- Tax assessed value: $64,900
- Annual tax amount: $202
- Price range: $735K - $735K
- Date on market: 7/8/2025
Estimated market value
$695,300
$661,000 - $730,000
$2,592/mo
Price history
Price history
| Date | Event | Price |
|---|---|---|
| 11/12/2025 | Pending sale | $735,000$179/sqft |
Source: | ||
| 9/15/2025 | Price change | $735,000-2%$179/sqft |
Source: | ||
| 7/10/2025 | Listed for sale | $750,000-2.5%$183/sqft |
Source: | ||
| 6/26/2025 | Listing removed | $769,000$188/sqft |
Source: | ||
| 5/19/2025 | Price change | $769,000-1.4%$188/sqft |
Source: | ||
Public tax history
Public tax history
| Year | Property taxes | Tax assessment |
|---|---|---|
| 2024 | $202 | $6,500 |
| 2023 | $202 +41.3% | $6,500 +41.3% |
| 2022 | $143 -0.8% | $4,600 -0.4% |
Find assessor info on the county website
BuyAbility℠ payment
Est. payment
$4,011/mo
Principal & interest
$3503
Home insurance
$257
Property taxes
$251
Climate risks
Neighborhood: 35953
Nearby schools
GreatSchools rating
- 5/10Odenville Elementary SchoolGrades: PK-2Distance: 6.7 mi
- 2/10Odenville Middle SchoolGrades: 6-8Distance: 6.8 mi
- 7/10Saint Clair Co High SchoolGrades: 9-12Distance: 4.4 mi
Schools provided by the listing agent
- Elementary: Odenville
- Middle: Odenville
- High: St Clair County
Source: GALMLS. This data may not be complete. We recommend contacting the local school district to confirm school assignments for this home.
- Loading
