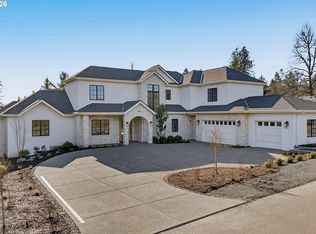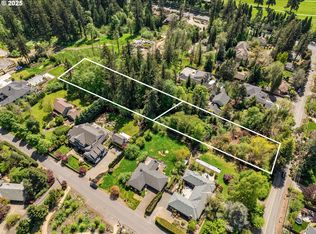Forest Highlands Stunning Estate...a model of true beauty. You'll love this impeccable home located on a desirable, quiet street near downtown LO & Forest Hills Elementary. A lg inviting foyer leads to an open floor plan w/an exquisite kitchen incl quartz island, counters, SS appliances, reclaimed barnwood paneling & lg windows overlooking a flat, landscaped backyard. Ensuite BRs incl a master retreat on main.
This property is off market, which means it's not currently listed for sale or rent on Zillow. This may be different from what's available on other websites or public sources.

