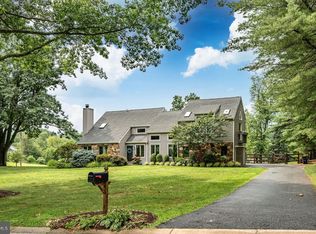Welcome to this Beautiful Home with Stone and Hardie Plank Siding Located on a 1 Acre Corner Lot in Westtown Township! Enter through the Double Doors into the Foyer with Cathedral Ceiling. The Formal Living Room Offers Hardwood Floors, Chair Rail, Track Lighting and Large Triple Windows. The Large Kitchen with Hardwood Floors, Plenty of Refinished Cabinets and Desk, Stainless Gas Stove, Microwave, Dishwasher & Refrigerator, Recessed Lighting and Bow Window and is Open to the Breakfast Area and Family Room with Tiled Floor, Stone Wood Burning Fireplace, Track Lighting, Built In Book Cases and Sliders to the Back Trek Deck. The Formal Dining Room has Large Window and Recessed Lighting. Located off of the Kitchen is the Powder Room, Laundry Room w/Hardwood Floors, Door to Back Yard and Door to Attached 2 Car Garage. Located on the Upper Level is the Master Bedroom with Large Bow Window with Cedar Lined Chest and Double Closets, Ceiling Fan, Master Bath with Double Sinks, Jacuzzi Tub, Shower & Ceiling Heater. Three additional good sized Bedrooms with Ceiling Fans and the Newer Full Tiled Bathroom with Double Sinks, Double Medicine Chests & Tiled Glass Shower finish off the Upper Level. Located on the Lower Level is the Finished Basement with Carpet and Tile Floors, Cedar Closet, Powder Room and Plenty of Storage. Relax Out Back on the Covered Back Patio with Ceiling Fan or on the Back Trek Deck Overlooking the Beautifully Landscaped Fenced In Yard with 3 Vegetable Gardens and Large Shed. Siding, Roof, Heater, Hot Water Heater and all Low E Double Paned Windows 5-6 years old. Conveniently Located near schools and walking trails. Must See!
This property is off market, which means it's not currently listed for sale or rent on Zillow. This may be different from what's available on other websites or public sources.
