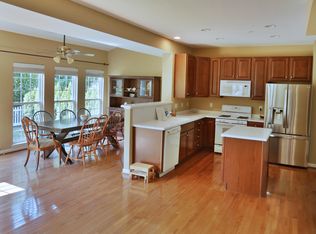A must see beautiful, modern, and newly updated single family home nestled in the sought after area of Newtown square with award winning school districts! This family friendly home is located in the beautiful tree lined streets of arbor way. Upon entry, you will notice the gleaming hardwood floors that are illuminated by the bright foyer that is always lite from the sun. Adequate size living room and dining room allow ample room for entertainment guests while admiring the new painted walls, trim, five inch baseboard , and French doors. A newly renovated hall bath with pedestal sink and molding , along with five inch baseboards. Newly painted kitchen cabinets along with a new tile backsplash , and granite countertops with a generous size island will be the meeting area of all your parties. Brand new stainless steel appliances will make entertainment and preparation a breeze. Attached to the kitchen is an ample well lite morning room to enjoy morning coffee and the paper. A few steps away you will find yourself in the family room. Envision family game night surround by a electric fireplace. Watch movies and eat popcorn in this cozy freshly painted den. Past the den a nicely size patio awaits you. Sit and marvel at the freshly new landscape and a fenced in yard that will ensure safety for kids and pets. Off the kitchen, a French door will lead you to a furnished basement, and a fourth bedroom. Basement and bedroom, that was built during quarantine will added extra comfort for overnight guests or kids friends. The third floor contains three bedrooms all which have been freshly painted, and trim work! The master room is serene with a sitting area to read or simply relax. The walk in closet was done with brand new custom shelving. Off the master is a brand new marble floor subway tile surround for soaking after those long days of work. In the hallway, you will find a reading nook directly across a hallway bath that has been freshly painted and updated. Two rooms off the hallway have been painted with new trim work. These rooms also have custom closets, and all three bedrooms have brand new windows.
This property is off market, which means it's not currently listed for sale or rent on Zillow. This may be different from what's available on other websites or public sources.

