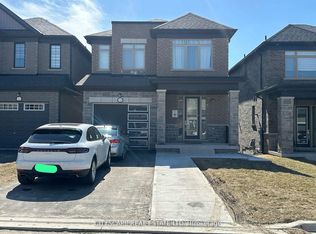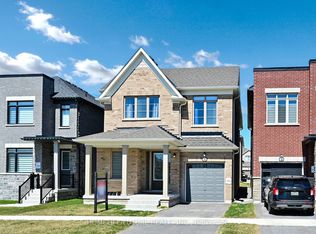Welcome to this stunning 4-bedroom, 3-washroom detached home, offering approximately 2,400 sq. ft. of beautifully designed space. Located in a newer community in North Oshawa, this home is just minutes from Highway 407, providing convenience and accessibility. As you step inside, a wide foyer welcomes you with abundant natural light, leading into a thoughtfully designed layout. The large kitchen overlooks the bright breakfast area and spacious family room, creating the perfect space for family gatherings. The home also features a separate living and dining room, ideal for entertaining guests. Upstairs, you'll find four generously sized bedrooms, including a luxurious primary suite with its Ensuite washroom. The second floor also boasts a large laundry room for added convenience.
This property is off market, which means it's not currently listed for sale or rent on Zillow. This may be different from what's available on other websites or public sources.


