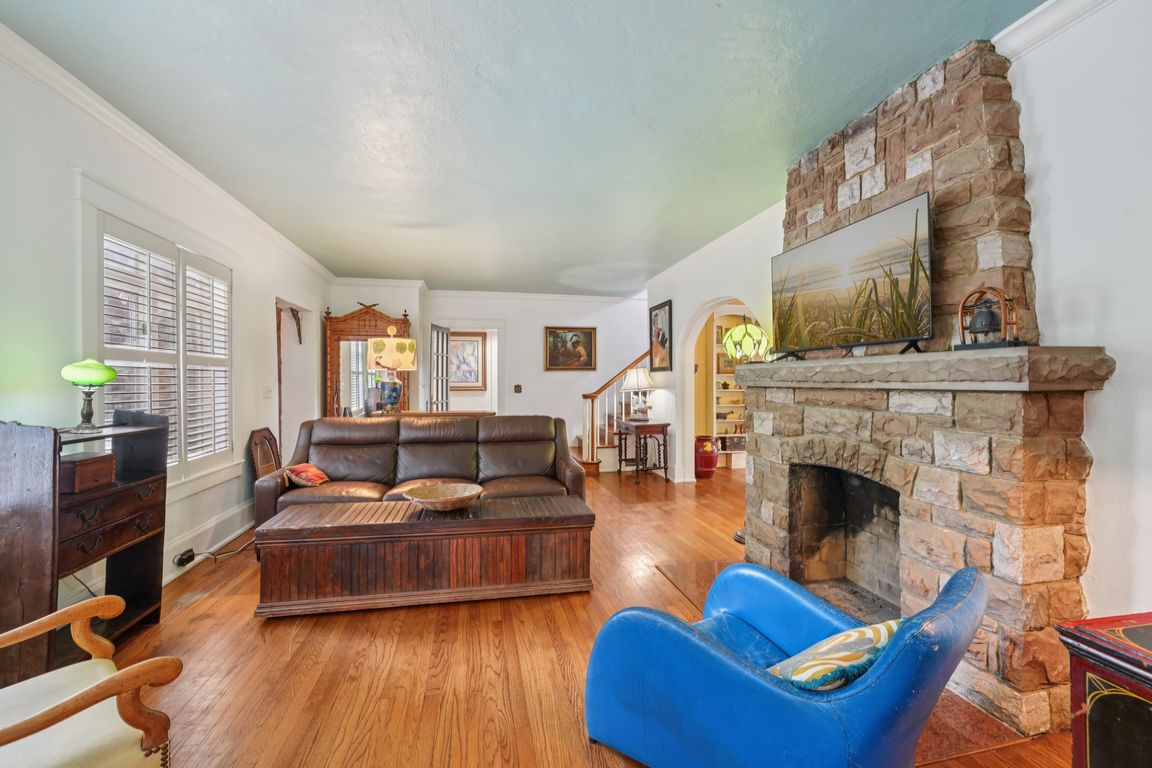
For sale
$580,000
5beds
3,463sqft
1000 6th Ave SE, Cullman, AL 35055
5beds
3,463sqft
Single family residence
Built in 1939
1 Acres
1 Garage space
$167 price/sqft
What's special
Old-world characterWinding pathsEnchanting outdoor oasisMature gardensLush gardensLarge windowsEstablished plantings
HISTORIC-Rock Castle–Style Home on 1 garden filled Acre Step into timeless charm with this one-of-a-kind rock castle–style home nestled on a 1-acre lot in the heart of the city. Surrounded by, mature gardens, this property offers a rare blend of old-world character and peaceful retreat—right in town. The stone exterior and unique ...
- 42 days |
- 1,929 |
- 82 |
Source: Strategic MLS Alliance,MLS#: 524579
Travel times
Living Room
Kitchen
Dining Room
Zillow last checked: 7 hours ago
Listing updated: October 02, 2025 at 10:58am
Listed by:
Gennia F Wilhite 256-507-0920,
Weichert Realtors Cullman
Source: Strategic MLS Alliance,MLS#: 524579
Facts & features
Interior
Bedrooms & bathrooms
- Bedrooms: 5
- Bathrooms: 3
- Full bathrooms: 2
- 3/4 bathrooms: 1
- Main level bathrooms: 1
- Main level bedrooms: 2
Basement
- Area: 1720
Heating
- Central, Electric, Fireplace(s)
Cooling
- Central Air, Electric
Appliances
- Included: Dishwasher, Double Oven, Gas Cooktop, Refrigerator, Stainless Steel Appliance(s)
- Laundry: In Basement, Laundry Room, Multiple Locations, Upper Level
Features
- Bidet, Built-in Features, Ceiling - Smooth, Granite Counters, Crown Molding, Entrance Foyer, Kitchen Island, Tile Shower, Soaking Tub
- Flooring: Ceramic Tile, Hardwood
- Doors: French Doors
- Windows: Casement, Double Hung, Plantation Shutters
- Basement: Bath/Stubbed,Concrete,Full,Partially Finished,Unfinished
- Attic: Floored,Storage
- Number of fireplaces: 2
- Fireplace features: Bedroom, Living Room
Interior area
- Total structure area: 4,423
- Total interior livable area: 3,463 sqft
- Finished area above ground: 2,603
- Finished area below ground: 860
Property
Parking
- Total spaces: 1
- Parking features: Concrete, Driveway, Basement, Garage Faces Rear, On Site
- Garage spaces: 1
- Has uncovered spaces: Yes
Features
- Levels: One and One Half
- Stories: 1.5
- Patio & porch: Front Porch, Patio, Rear Porch, Stoop
- Exterior features: Rain Gutters
- Has view: Yes
- View description: Garden, Trees/Woods
- Frontage length: 165
Lot
- Size: 1 Acres
- Dimensions: 165 x 264.5
- Features: City Lot, Corner Lot, Few Trees, Landscaped, Rectangular Lot
Details
- Additional structures: Outbuilding
- Parcel number: 1705151048001.000
- Zoning: R1
Construction
Type & style
- Home type: SingleFamily
- Property subtype: Single Family Residence
Materials
- Stone, Other
- Foundation: Stone
- Roof: Architectual/Dimensional
Condition
- Year built: 1939
Utilities & green energy
- Sewer: Public Sewer
- Water: Public
- Utilities for property: Electricity Connected, Internet - Cable, Natural Gas Connected
Community & HOA
HOA
- Has HOA: No
Location
- Region: Cullman
Financial & listing details
- Price per square foot: $167/sqft
- Tax assessed value: $380,400
- Annual tax amount: $1,645
- Price range: $580K - $580K
- Date on market: 9/5/2025
- Electric utility on property: Yes
- Road surface type: Asphalt