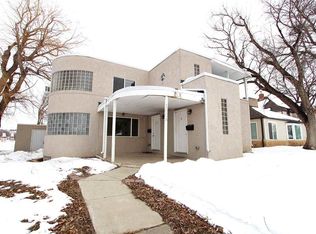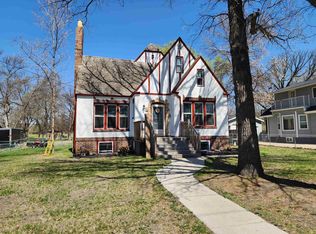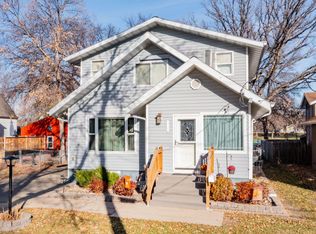Feel welcomed every time you step foot into this spacious, completely renovated ranch-style home thats like no other that offers. 2,619 sq ft of finished space that was built in 1940! WHAT? Wait, you would never know this was built back then, this home has been brought back to life through updates including plumbing, electrical, heating and cooling systems, windows, shingles, siding, sprinkler system, walk-in closets, beautiful flooring, window treatments, two floor to ceiling bricked or stoned wood-burning fireplaces, and two lg separate living areas and lg bedrooms, this list goes on and on! This semi open-concept home has been constructed to provide the perfect space for entertaining and enjoying all that life has to offer that seamlessly flows into this beautiful custom built outdoor space including a lg stoned patio, fire pit, concrete edging. Lg entertaining area even has a custom made granite treed table! Love the colors and decor with modern-farmhouse finishings, this home is ready to accommodate your lifestyle. No garage but space to park in the alley side and to build a huge garage. The only thing that makes this home more impressive is it's location - situated in a quiet, low-traffic area with great neighbors and a Park with playground equipment and basketball court! There isn't an inch of this house that hasn't been provided a little TLC.
This property is off market, which means it's not currently listed for sale or rent on Zillow. This may be different from what's available on other websites or public sources.



