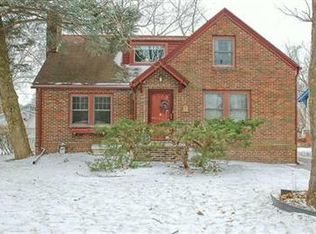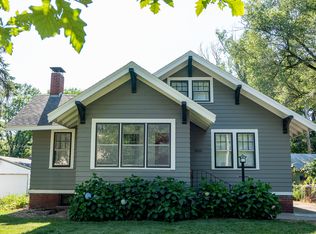Character, charm, and location with this move-in ready home! Sun-filled rooms and beautiful hardwood floors throughout. Living room offers a fireplace and is open to the dining room that has a new bay window overlooking the private fenced yard. A door from the dining room leads to a screened-in porch which is ideal for relaxing on summer nights! The kitchen has been updated and includes the appliances. The master bedroom is very generous and offers stylish trim moldings. The second bedroom includes a private deck over the screened-in porch. The updated full bath has classic vintage tile flooring. Home improvements include; newer roof, furnace, CA, water heater, a new door to the porch, new gutters/paint, and a new garage door. There are all new Pella windows on main floor and bath upstairs as well as a new Pella door to garage. The lower level has a finished rec room, stubbed for future bath, and a large storage area. The fenced yard offers mature landscaping.
This property is off market, which means it's not currently listed for sale or rent on Zillow. This may be different from what's available on other websites or public sources.


