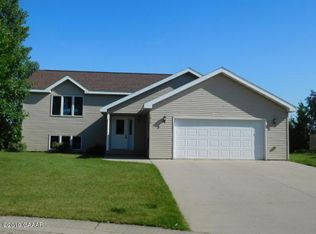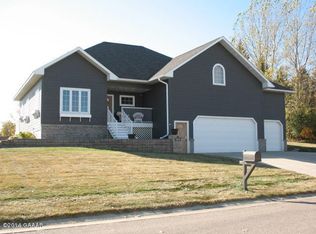Oh my, oh my, oh my!! Have you been waiting for a turnkey home with main floor living? Well this may just be what you're looking for! Enjoy the open floor plan with vaulted ceiling, owner's suite with private bath & walk in closet. 4 additional bedrooms for family and overnight guests & 3 additional baths. When you've got a house full, head down stairs to the large family room and entertainment area with custom built bar (heated floors!) or enjoy the back yard patio & deck areas. 3 stall attached garage. All located on a manicured and landscaped lot at the end of a cul-de-sac.
This property is off market, which means it's not currently listed for sale or rent on Zillow. This may be different from what's available on other websites or public sources.


