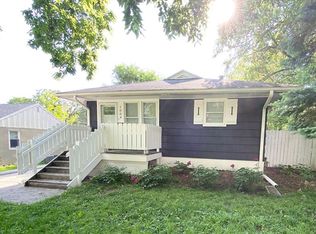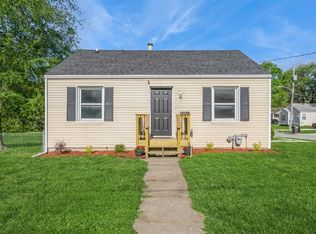Sold for $190,000 on 04/08/25
$190,000
1000 27th St, Des Moines, IA 50311
2beds
752sqft
Single Family Residence
Built in 1947
6,882.48 Square Feet Lot
$187,900 Zestimate®
$253/sqft
$998 Estimated rent
Home value
$187,900
$179,000 - $199,000
$998/mo
Zestimate® history
Loading...
Owner options
Explore your selling options
What's special
Welcome to your charming and conveniently located home in the heart of the Nationally Registered Kingman Historic District. Nestled on a large corner lot, this 2 bedroom, 1 bathroom gem is just steps away from all that our vibrant city has to offer. Boasting a prime location, this home offers easy access to Smokey Row, Gateway Market, Drake University, DMU and downtown. Enjoy strolling or biking through the neighborhood and immerse yourself in the rich culture of our great city. But location isn't the only thing this home has going for it. A spacious 2 car detached garage provides ample storage space for your vehicles and belongings. And with recent updates including a new roof, sheeting, siding and electrical panel within the last 5 years, you can rest easy knowing that this home is well-maintained. Inside, you'll find modern amenities such as a brand new AC unit outside and updated wiring throughout. The kitchen features a convenient garbage disposal and sleek pex water lines with new valves - perfect for any cooking enthusiast. Not only is this home move-in ready with its rental certificate valid until 6/15/26 and regular inspections every two years - it also offers endless possibilities for personalization and customization.
Zillow last checked: 8 hours ago
Listing updated: April 09, 2025 at 12:40pm
Listed by:
Misty Darling (515)962-5555,
BH&G Real Estate Innovations
Bought with:
John Haluska
Iowa Realty Mills Crossing
Source: DMMLS,MLS#: 704624 Originating MLS: Des Moines Area Association of REALTORS
Originating MLS: Des Moines Area Association of REALTORS
Facts & features
Interior
Bedrooms & bathrooms
- Bedrooms: 2
- Bathrooms: 1
- Full bathrooms: 1
- Main level bedrooms: 2
Heating
- Forced Air, Gas, Natural Gas
Cooling
- Central Air
Appliances
- Included: Dryer, Microwave, Refrigerator, Stove, Washer
Features
- Eat-in Kitchen
- Basement: Unfinished
Interior area
- Total structure area: 752
- Total interior livable area: 752 sqft
Property
Parking
- Total spaces: 2
- Parking features: Detached, Garage, Two Car Garage
- Garage spaces: 2
Features
- Patio & porch: Deck
- Exterior features: Deck
Lot
- Size: 6,882 sqft
- Dimensions: 60 x 115
- Features: Rectangular Lot
Details
- Parcel number: 03005041000000
- Zoning: N5
Construction
Type & style
- Home type: SingleFamily
- Architectural style: Ranch
- Property subtype: Single Family Residence
Materials
- Stucco, Vinyl Siding
- Foundation: Block
- Roof: Asphalt,Shingle
Condition
- Year built: 1947
Utilities & green energy
- Sewer: Public Sewer
- Water: Public
Community & neighborhood
Location
- Region: Des Moines
Other
Other facts
- Listing terms: Cash,Conventional,FHA,VA Loan
- Road surface type: Concrete
Price history
| Date | Event | Price |
|---|---|---|
| 4/8/2025 | Sold | $190,000$253/sqft |
Source: | ||
| 2/21/2025 | Pending sale | $190,000$253/sqft |
Source: | ||
| 2/4/2025 | Price change | $190,000-2.6%$253/sqft |
Source: | ||
| 10/15/2024 | Price change | $195,000-2.5%$259/sqft |
Source: | ||
| 9/25/2024 | Listed for sale | $200,000+8.1%$266/sqft |
Source: | ||
Public tax history
| Year | Property taxes | Tax assessment |
|---|---|---|
| 2024 | $2,166 +7.3% | $110,100 |
| 2023 | $2,018 +0.8% | $110,100 +28.6% |
| 2022 | $2,002 +4.8% | $85,600 |
Find assessor info on the county website
Neighborhood: Drake
Nearby schools
GreatSchools rating
- 4/10Edmunds Fine Arts AcademyGrades: K-5Distance: 0.8 mi
- 3/10Callanan Middle SchoolGrades: 6-8Distance: 0.4 mi
- 4/10Roosevelt High SchoolGrades: 9-12Distance: 1.2 mi
Schools provided by the listing agent
- District: Des Moines Independent
Source: DMMLS. This data may not be complete. We recommend contacting the local school district to confirm school assignments for this home.

Get pre-qualified for a loan
At Zillow Home Loans, we can pre-qualify you in as little as 5 minutes with no impact to your credit score.An equal housing lender. NMLS #10287.
Sell for more on Zillow
Get a free Zillow Showcase℠ listing and you could sell for .
$187,900
2% more+ $3,758
With Zillow Showcase(estimated)
$191,658
