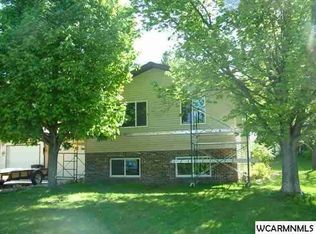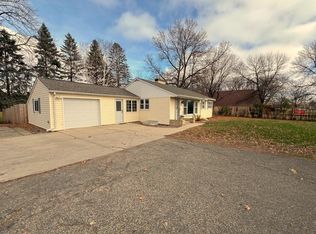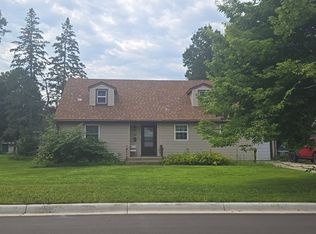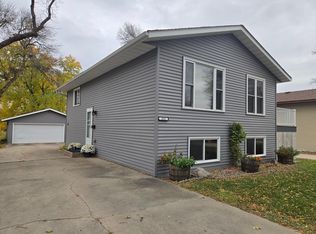Split-Level Home with Tuck-Under Garage on a Quiet Cul-de-Sac
This charming split-level home sits on a spacious lot in a shaded setting with endless possibilities. Located on a low-traffic cul-de-sac, it offers peace and privacy while still being close to amenities.
The main floor features a bright living room, a large kitchen with adjoining dining area, and a sunroom perfect for relaxing or entertaining. Three bedrooms and a full bath complete the main level.
The lower level offers a cozy family room with a fireplace (not used by current owner), a 3/4 bath, and a laundry area. Walk out directly to the attached tuck-under two-car garage.
Beautiful front landscaping creates a warm and inviting entrance. This well-loved home is ready for its next chapter—schedule your showing today!
Active
Price cut: $10K (11/12)
$245,000
1000 16th St NE, Willmar, MN 56201
3beds
2,004sqft
Est.:
Single Family Residence
Built in 1978
0.42 Acres Lot
$243,200 Zestimate®
$122/sqft
$-- HOA
What's special
Adjoining dining areaSpacious lotBeautiful front landscapingCozy family roomLarge kitchenShaded settingAttached tuck-under two-car garage
- 117 days |
- 513 |
- 19 |
Zillow last checked: 8 hours ago
Listing updated: November 12, 2025 at 11:03am
Listed by:
Paul R Ryan 320-295-3121,
RE/MAX Preferred Realty
Source: NorthstarMLS as distributed by MLS GRID,MLS#: 6772642
Tour with a local agent
Facts & features
Interior
Bedrooms & bathrooms
- Bedrooms: 3
- Bathrooms: 2
- Full bathrooms: 1
- 3/4 bathrooms: 1
Rooms
- Room types: Living Room, Dining Room, Family Room, Kitchen, Bedroom 1, Bedroom 2, Bedroom 3, Sun Room
Bedroom 1
- Level: Main
- Area: 169 Square Feet
- Dimensions: 13x13
Bedroom 2
- Level: Main
- Area: 132 Square Feet
- Dimensions: 11x12
Bedroom 3
- Level: Main
- Area: 117 Square Feet
- Dimensions: 13x9
Dining room
- Level: Main
- Area: 154 Square Feet
- Dimensions: 14x11
Family room
- Level: Lower
- Area: 308 Square Feet
- Dimensions: 22x14
Kitchen
- Level: Main
- Area: 154 Square Feet
- Dimensions: 14x11
Living room
- Level: Main
- Area: 216 Square Feet
- Dimensions: 16x13.5
Sun room
- Level: Main
- Area: 253 Square Feet
- Dimensions: 23x11
Heating
- Forced Air
Cooling
- Central Air
Features
- Basement: Partially Finished
- Number of fireplaces: 1
- Fireplace features: Wood Burning
Interior area
- Total structure area: 2,004
- Total interior livable area: 2,004 sqft
- Finished area above ground: 2,004
- Finished area below ground: 564
Property
Parking
- Total spaces: 2
- Parking features: Attached
- Attached garage spaces: 2
- Details: Garage Dimensions (24x26)
Accessibility
- Accessibility features: None
Features
- Levels: Multi/Split
- Patio & porch: Enclosed
- Fencing: None
Lot
- Size: 0.42 Acres
- Dimensions: 160 x 140 Appro x .
- Features: Irregular Lot, Many Trees
Details
- Foundation area: 1152
- Parcel number: 950360020
- Zoning description: Residential-Single Family
Construction
Type & style
- Home type: SingleFamily
- Property subtype: Single Family Residence
Materials
- Brick Veneer, Vinyl Siding
- Roof: Asphalt
Condition
- Age of Property: 47
- New construction: No
- Year built: 1978
Utilities & green energy
- Electric: Circuit Breakers
- Gas: Natural Gas
- Sewer: City Sewer/Connected
- Water: City Water/Connected
Community & HOA
Community
- Subdivision: Arnzen Second Add
HOA
- Has HOA: No
Location
- Region: Willmar
Financial & listing details
- Price per square foot: $122/sqft
- Tax assessed value: $182,800
- Annual tax amount: $2,600
- Date on market: 8/15/2025
- Cumulative days on market: 268 days
Estimated market value
$243,200
$231,000 - $255,000
$2,058/mo
Price history
Price history
| Date | Event | Price |
|---|---|---|
| 11/12/2025 | Price change | $245,000-3.9%$122/sqft |
Source: | ||
| 8/15/2025 | Listed for sale | $255,000-7.3%$127/sqft |
Source: | ||
| 5/2/2025 | Listing removed | $275,000$137/sqft |
Source: | ||
| 11/13/2024 | Listed for sale | $275,000+139.5%$137/sqft |
Source: | ||
| 10/23/2015 | Sold | $114,800+4.5%$57/sqft |
Source: | ||
Public tax history
Public tax history
| Year | Property taxes | Tax assessment |
|---|---|---|
| 2024 | $2,458 +17.3% | $182,800 +4.2% |
| 2023 | $2,096 +1.2% | $175,400 +8.5% |
| 2022 | $2,072 +15% | $161,600 +3.6% |
Find assessor info on the county website
BuyAbility℠ payment
Est. payment
$1,238/mo
Principal & interest
$950
Property taxes
$202
Home insurance
$86
Climate risks
Neighborhood: 56201
Nearby schools
GreatSchools rating
- 6/10Kennedy Elementary SchoolGrades: PK-5Distance: 2 mi
- 6/10Willmar Middle SchoolGrades: 6-8Distance: 1.8 mi
- 4/10Willmar Senior High SchoolGrades: 9-12Distance: 1.5 mi
- Loading
- Loading





