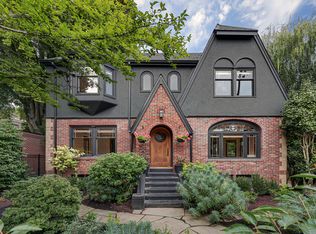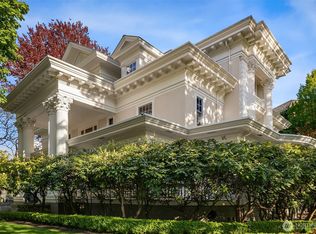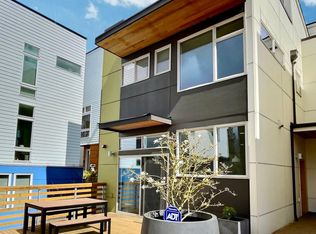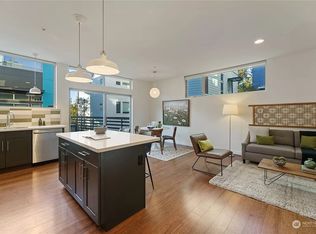Coveted as one of Seattle's finest homes the Eckstein Estate is sited proudly on 3 lots. This classic Georgian features stunning detail including a fireplace created by Tiffany. Meticulously updated by the present owners yet honoring its original charm, no detail of this impeccable restoration was overlooked. Featuring a stunning new marble kitchen, master suite w/spa bath, guest apartment, ballroom. Ideal indoor to outdoor entertaining spaces & gorgeous gardens for the ultimate in urban living.
This property is off market, which means it's not currently listed for sale or rent on Zillow. This may be different from what's available on other websites or public sources.



