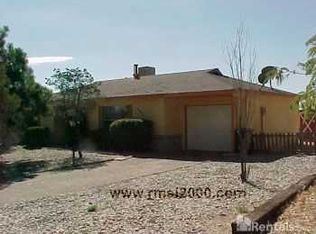Sold
Price Unknown
1000 13th St SE, Rio Rancho, NM 87124
5beds
2,630sqft
Single Family Residence
Built in 2008
0.5 Acres Lot
$536,400 Zestimate®
$--/sqft
$2,872 Estimated rent
Home value
$536,400
$510,000 - $563,000
$2,872/mo
Zestimate® history
Loading...
Owner options
Explore your selling options
What's special
Rio Rancho presents this custom build at 2630 sqft perfectly set high on the hill to capture unobstructed views of the city lights and Sandia mountains. Filled with owners pride, this home has been perfectly maintained and offers endless features. Barreling hallways, nichos and an expansive living area that flows into the open concept kitchen. Granite countertops, stainless steel appliances and wrap around bar seating for perfect entertainment. An immense covered patio with 12 foot ceilings welcomes you to sweeping views and a 1/2 acre lot with endless possibilities.A second master or in-law suite gives potential for an in-home business or tenant with its own entrance. Be sure to see all the features in
Zillow last checked: 8 hours ago
Listing updated: August 25, 2023 at 01:16pm
Listed by:
Kelsey Megan Benedetto 505-803-7799,
Coldwell Banker Legacy,
John Long 505-263-1499,
Coldwell Banker Legacy
Bought with:
Joseph E Maez, 17921
The Maez Group
Anthony John Martinez, 52160
The Maez Group
Source: SWMLS,MLS#: 1029244
Facts & features
Interior
Bedrooms & bathrooms
- Bedrooms: 5
- Bathrooms: 3
- Full bathrooms: 2
- 3/4 bathrooms: 1
Primary bedroom
- Level: Main
- Area: 306
- Dimensions: 18 x 17
Kitchen
- Level: Main
- Area: 225
- Dimensions: 15 x 15
Living room
- Level: Main
- Area: 525
- Dimensions: 21 x 25
Heating
- Combination
Cooling
- Has cooling: Yes
Appliances
- Included: Dishwasher, Free-Standing Gas Range, Microwave
- Laundry: Washer Hookup, Electric Dryer Hookup, Gas Dryer Hookup
Features
- Bathtub, Ceiling Fan(s), Great Room, High Ceilings, Home Office, In-Law Floorplan, Jetted Tub, Kitchen Island, Main Level Primary, Multiple Primary Suites, Skylights, Soaking Tub, Separate Shower, Walk-In Closet(s)
- Flooring: Carpet, Tile
- Windows: Double Pane Windows, Insulated Windows, Skylight(s)
- Has basement: No
- Number of fireplaces: 2
- Fireplace features: Gas Log
Interior area
- Total structure area: 2,630
- Total interior livable area: 2,630 sqft
Property
Parking
- Total spaces: 4
- Parking features: Finished Garage, Heated Garage, Oversized
- Garage spaces: 2
- Carport spaces: 2
- Covered spaces: 4
Accessibility
- Accessibility features: Wheelchair Access
Features
- Levels: One
- Stories: 1
- Patio & porch: Balcony, Covered, Deck, Open, Patio
- Exterior features: Balcony, Deck, Fully Fenced, Fence, Private Yard, Private Entrance
- Fencing: Back Yard,Wall
- Has view: Yes
Lot
- Size: 0.50 Acres
- Features: Corner Lot, Landscaped, Views, Xeriscape
Details
- Additional structures: Shed(s), Storage
- Parcel number: 1010068478344
- Zoning description: R-1
Construction
Type & style
- Home type: SingleFamily
- Property subtype: Single Family Residence
Materials
- Frame, Synthetic Stucco
Condition
- Resale
- New construction: No
- Year built: 2008
Details
- Builder name: Current Owner-Custom Builder
Utilities & green energy
- Electric: None
- Sewer: Septic Tank
- Water: Public
- Utilities for property: Electricity Connected, Natural Gas Connected, Sewer Connected, Water Connected
Green energy
- Energy generation: None
- Water conservation: Water-Smart Landscaping
Community & neighborhood
Security
- Security features: Security System, Smoke Detector(s)
Location
- Region: Rio Rancho
Other
Other facts
- Listing terms: Cash,Conventional,FHA,VA Loan
Price history
| Date | Event | Price |
|---|---|---|
| 8/25/2023 | Sold | -- |
Source: | ||
| 8/1/2023 | Pending sale | $515,000$196/sqft |
Source: | ||
| 7/3/2023 | Listed for sale | $515,000$196/sqft |
Source: | ||
| 7/1/2023 | Pending sale | $515,000$196/sqft |
Source: | ||
| 6/28/2023 | Listed for sale | $515,000$196/sqft |
Source: | ||
Public tax history
| Year | Property taxes | Tax assessment |
|---|---|---|
| 2025 | $5,816 -0.3% | $166,657 +3% |
| 2024 | $5,831 +74.7% | $161,802 +75.3% |
| 2023 | $3,338 +1.9% | $92,289 +3% |
Find assessor info on the county website
Neighborhood: Rio Rancho Estates
Nearby schools
GreatSchools rating
- 7/10Maggie Cordova Elementary SchoolGrades: K-5Distance: 0.8 mi
- 5/10Lincoln Middle SchoolGrades: 6-8Distance: 1.8 mi
- 7/10Rio Rancho High SchoolGrades: 9-12Distance: 2.8 mi
Get a cash offer in 3 minutes
Find out how much your home could sell for in as little as 3 minutes with a no-obligation cash offer.
Estimated market value$536,400
Get a cash offer in 3 minutes
Find out how much your home could sell for in as little as 3 minutes with a no-obligation cash offer.
Estimated market value
$536,400
