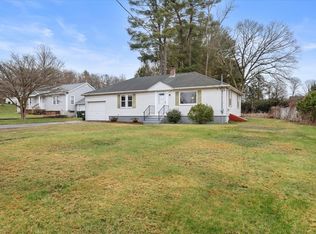The PERFECT place to call HOME. This ranch is loaded with charm and features one level living at its best. UPGRADED Kitchen has TON OF NATURAL LIGHT. Kitchen has been updated with granite countertop, oak cabinets, cathedral ceilings with sky lights, tile flooring and solarium for plants. Dining room open to kitchen with hand crafted built in china cabinet.... wood making at its best! Spacious living room with gorgeous fireplace and beamed ceiling will make this house feel like HOME. Hardwood flooring throughout....laundry conveniently located on 1st floor, 2 spacious bedroom with ample closet space and 1.5 baths. Enclosed porch off back of home is great for entertaining or to enjoy your lovely landscaped back yard. 2 car garage completes this package. Full basement. Conveniently located near the Oxford/Webster line - less than .5 miles to Route 395. Roof is estimated to be 13 years. PRICED TO SELL.
This property is off market, which means it's not currently listed for sale or rent on Zillow. This may be different from what's available on other websites or public sources.
