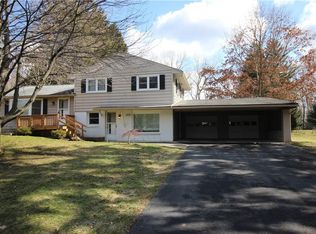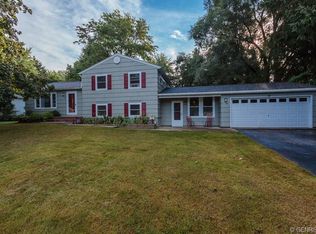Closed
$272,000
100 Woody Ln, Rochester, NY 14625
4beds
1,786sqft
Single Family Residence
Built in 1957
0.81 Acres Lot
$329,500 Zestimate®
$152/sqft
$3,425 Estimated rent
Home value
$329,500
$310,000 - $353,000
$3,425/mo
Zestimate® history
Loading...
Owner options
Explore your selling options
What's special
The possibilities are endless for this 4BR 2.5BA Split Level in a desirable neighborhood. Upon entering you are greeted by a large sunlit living room which leads to an eat-in kitchen with a brand-new refrigerator. Just off the kitchen is a first-floor bedroom with a full bath. Upstairs you'll find three more bedrooms and another full bath. The lower level includes a family room with built-ins and a gas stove, a 1/2 bath, and a laundry room - all of which can also be accessed by the large covered side entrance that leads directly to a roomy two car garage. The piece de resistance is the massive park-like backyard with a deck and your very own gazebo! Open houses will be held Sunday 9/3 from 1-3 and Tuesday 9/5 from 4-6. Offers will be reviewed on Wednesday 9/6 at 4:00pm.
Zillow last checked: 8 hours ago
Listing updated: October 31, 2023 at 07:04am
Listed by:
Rachel Mirsky 585-943-8811,
Keller Williams Realty Greater Rochester,
Rachel Mirsky 585-943-8811,
Keller Williams Realty Greater Rochester
Bought with:
L Elaine Hanford, 40HA1097236
Howard Hanna
Source: NYSAMLSs,MLS#: R1493953 Originating MLS: Rochester
Originating MLS: Rochester
Facts & features
Interior
Bedrooms & bathrooms
- Bedrooms: 4
- Bathrooms: 3
- Full bathrooms: 2
- 1/2 bathrooms: 1
- Main level bathrooms: 2
- Main level bedrooms: 1
Bedroom 1
- Level: First
Bedroom 2
- Level: Second
Bedroom 3
- Level: Second
Bedroom 4
- Level: Second
Family room
- Level: First
Family room
- Level: Lower
Kitchen
- Level: First
Living room
- Level: First
Heating
- Gas, Forced Air, Stove
Cooling
- Central Air
Appliances
- Included: Dryer, Dishwasher, Electric Oven, Electric Range, Disposal, Gas Water Heater, Refrigerator, Washer
- Laundry: Main Level
Features
- Ceiling Fan(s), Eat-in Kitchen, Separate/Formal Living Room, See Remarks, Window Treatments, Bedroom on Main Level, In-Law Floorplan, Main Level Primary
- Flooring: Ceramic Tile, Hardwood, Laminate, Varies
- Windows: Drapes
- Basement: Partial,Sump Pump
- Number of fireplaces: 1
Interior area
- Total structure area: 1,786
- Total interior livable area: 1,786 sqft
Property
Parking
- Total spaces: 2
- Parking features: Attached, Electricity, Garage, Garage Door Opener
- Attached garage spaces: 2
Accessibility
- Accessibility features: Accessible Bedroom
Features
- Levels: Two
- Stories: 2
- Patio & porch: Deck
- Exterior features: Blacktop Driveway, Deck, Fence
- Fencing: Partial
Lot
- Size: 0.81 Acres
- Dimensions: 100 x 355
- Features: Residential Lot
Details
- Additional structures: Gazebo
- Parcel number: 2642001082000003044000
- Special conditions: Standard
Construction
Type & style
- Home type: SingleFamily
- Architectural style: Split Level
- Property subtype: Single Family Residence
Materials
- Aluminum Siding, Steel Siding
- Foundation: Block
- Roof: Asphalt,Shingle
Condition
- Resale
- Year built: 1957
Utilities & green energy
- Electric: Circuit Breakers
- Sewer: Connected
- Water: Connected, Public
- Utilities for property: Cable Available, High Speed Internet Available, Sewer Connected, Water Connected
Green energy
- Energy efficient items: Appliances
Community & neighborhood
Security
- Security features: Security System Owned
Location
- Region: Rochester
Other
Other facts
- Listing terms: Cash,Conventional,FHA,VA Loan
Price history
| Date | Event | Price |
|---|---|---|
| 10/30/2023 | Sold | $272,000+4.7%$152/sqft |
Source: | ||
| 9/7/2023 | Pending sale | $259,900$146/sqft |
Source: | ||
| 9/1/2023 | Listed for sale | $259,900+36.9%$146/sqft |
Source: | ||
| 12/27/2019 | Sold | $189,900$106/sqft |
Source: | ||
| 11/17/2019 | Pending sale | $189,900$106/sqft |
Source: HUNT Real Estate #R1232114 Report a problem | ||
Public tax history
| Year | Property taxes | Tax assessment |
|---|---|---|
| 2024 | -- | $212,600 |
| 2023 | -- | $212,600 |
| 2022 | -- | $212,600 +27.9% |
Find assessor info on the county website
Neighborhood: 14625
Nearby schools
GreatSchools rating
- 8/10Indian Landing Elementary SchoolGrades: K-5Distance: 2.2 mi
- 7/10Bay Trail Middle SchoolGrades: 6-8Distance: 0.4 mi
- 8/10Penfield Senior High SchoolGrades: 9-12Distance: 1.9 mi
Schools provided by the listing agent
- District: Penfield
Source: NYSAMLSs. This data may not be complete. We recommend contacting the local school district to confirm school assignments for this home.

