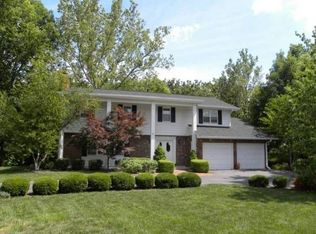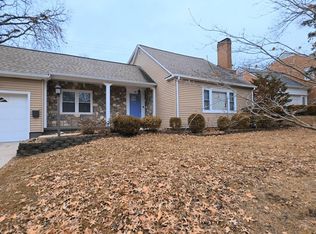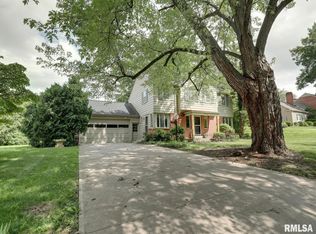Built on a cliff in the center of town, this home will dazzle you. The grand, yet unassuming front entrance opens into a more than 6,000 sqft home on 0.83 acres. After picking your jaw up from the ground you will begin noticing multiple tray ceilings with layers of crown molding in multiple rooms. Then you might notice the ceilings seem to be stretch to the sky. As you explore the house, your feet will immediately notice the heated floors in all the full bathrooms. Of course the kitchen is incredible and there's a huge wet bar in the walk out basement. Many, many extra spaces sprinkled throughout. It's almost impossible to describe this home. Be sure to check out the virtual walkthrough tour to fully appreciate this house.
This property is off market, which means it's not currently listed for sale or rent on Zillow. This may be different from what's available on other websites or public sources.



