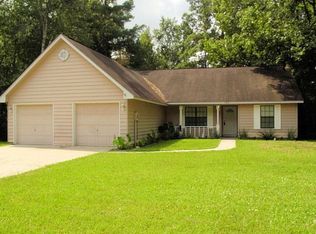Welcome to your new home! This great 4/2.5 features hardwood floors throughout the house, tile in kitchen and bathroom areas, and carpet in bedrooms! There is a fireplace in the living room perfect for the winter nights or enjoy the screened-in porch during the summer! Kitchen has stainless steel appliances and solid surface granite counter tops! Master bedroom has his and hers double vanity along with a walk-in closet! Attached one car garage and a fully fenced in yard! This home is a must see! Call for your viewing today!
This property is off market, which means it's not currently listed for sale or rent on Zillow. This may be different from what's available on other websites or public sources.
