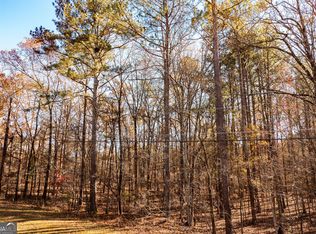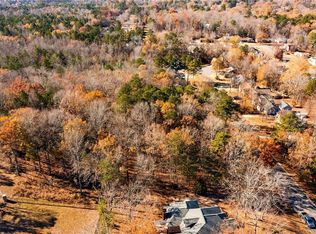Great family house with 1,790 square feet in Brookwood Estates!!! This 4 bedroom house with HUGE bonus room over the 2 car garage is ready for a new family to make it "home". It delivers TWO separate living spaces and lot of potential. Additional storage building! House is in the flood plain but current owner has never had ANY issues. Elevation certificate is current and available to view in doc box and a quote for flood insurance for under $850/year!
This property is off market, which means it's not currently listed for sale or rent on Zillow. This may be different from what's available on other websites or public sources.

