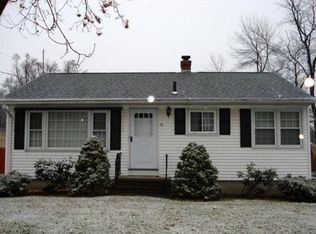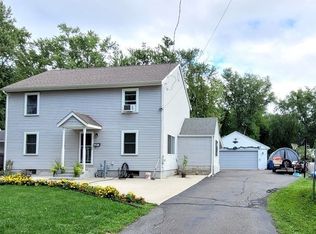Sold for $400,000 on 04/15/25
$400,000
100 Wolcott Ave, West Springfield, MA 01089
4beds
1,500sqft
Single Family Residence
Built in 1958
10,560 Square Feet Lot
$407,800 Zestimate®
$267/sqft
$2,805 Estimated rent
Home value
$407,800
$367,000 - $453,000
$2,805/mo
Zestimate® history
Loading...
Owner options
Explore your selling options
What's special
Wow!! If you are looking for ther perfect family home or if you want to entertain or relax by your inground pool with pool house then this is the home for you. This 4 bedroom Ranch with updated kitchen, new stainless appliances and an open floor plan has gleaming hardwood floors throughout except primary which has a wood look laminate flooring. There are also newer replacement windows throughout the home and Central Air. A Family Room or Game Room on the lower level has new carpeting, a cedar closet and a wet bar. Upon entering the home there is a mudroom which opens to new fenced in backyard with an Inground Pool and Pool house. All pool equipment and supplies included with sale. New pool pump 2023. Pool will not be opened prior to closing. Buyer to verify all information.
Zillow last checked: 8 hours ago
Listing updated: April 18, 2025 at 09:49am
Listed by:
Janice Santaniello 413-531-7172,
Berkshire Hathaway HomeServices Realty Professionals 413-567-3361
Bought with:
Kelley & Katzer Team
Kelley & Katzer Real Estate, LLC
Source: MLS PIN,MLS#: 73344229
Facts & features
Interior
Bedrooms & bathrooms
- Bedrooms: 4
- Bathrooms: 2
- Full bathrooms: 1
- 1/2 bathrooms: 1
- Main level bedrooms: 4
Primary bedroom
- Features: Bathroom - Half, Closet, Flooring - Laminate, Window(s) - Bay/Bow/Box
- Level: Main,First
- Area: 352.74
- Dimensions: 19.42 x 18.17
Bedroom 2
- Features: Closet, Flooring - Hardwood
- Level: Main,First
- Area: 102.51
- Dimensions: 10.17 x 10.08
Bedroom 3
- Features: Closet, Flooring - Hardwood
- Level: Main,First
- Area: 120.04
- Dimensions: 11.17 x 10.75
Bedroom 4
- Features: Bathroom - Half, Closet, Flooring - Hardwood
- Level: Main,First
- Area: 109.81
- Dimensions: 11.17 x 9.83
Primary bathroom
- Features: Yes
Bathroom 1
- Features: Bathroom - Full, Bathroom - Tiled With Tub & Shower
- Level: First
- Area: 54.08
- Dimensions: 9.83 x 5.5
Bathroom 2
- Features: Bathroom - Half
- Level: First
- Area: 38.1
- Dimensions: 7.75 x 4.92
Family room
- Features: Cedar Closet(s), Closet, Flooring - Wall to Wall Carpet, Wet Bar
- Level: Basement
- Area: 370.1
- Dimensions: 26.92 x 13.75
Kitchen
- Features: Flooring - Stone/Ceramic Tile, Dining Area, Countertops - Stone/Granite/Solid, Countertops - Upgraded, Cabinets - Upgraded, Open Floorplan, Recessed Lighting, Remodeled, Stainless Steel Appliances, Gas Stove
- Level: Main,First
- Area: 185.97
- Dimensions: 17.17 x 10.83
Living room
- Features: Flooring - Hardwood, Window(s) - Bay/Bow/Box, Exterior Access, Open Floorplan
- Level: Main,First
- Area: 2837.33
- Dimensions: 22.17 x 128
Heating
- Baseboard, Natural Gas
Cooling
- Central Air
Appliances
- Laundry: In Basement
Features
- Cedar Closet(s), Wet bar, Mud Room, Game Room, Wet Bar
- Flooring: Tile, Laminate, Hardwood, Flooring - Wall to Wall Carpet
- Basement: Full,Partially Finished
- Number of fireplaces: 1
Interior area
- Total structure area: 1,500
- Total interior livable area: 1,500 sqft
- Finished area above ground: 1,500
Property
Parking
- Total spaces: 5
- Parking features: Attached, Garage Door Opener, Garage Faces Side, Paved Drive, Off Street
- Attached garage spaces: 1
- Uncovered spaces: 4
Features
- Exterior features: Pool - Inground, Storage, Fenced Yard
- Has private pool: Yes
- Pool features: In Ground
- Fencing: Fenced/Enclosed,Fenced
Lot
- Size: 10,560 sqft
- Features: Level
Details
- Additional structures: Workshop
- Foundation area: 0
- Parcel number: 2663470
- Zoning: RA1
Construction
Type & style
- Home type: SingleFamily
- Architectural style: Ranch
- Property subtype: Single Family Residence
Materials
- Frame
- Foundation: Concrete Perimeter
- Roof: Shingle
Condition
- Year built: 1958
Utilities & green energy
- Sewer: Public Sewer
- Water: Public
- Utilities for property: for Gas Range, for Gas Oven
Community & neighborhood
Location
- Region: West Springfield
Price history
| Date | Event | Price |
|---|---|---|
| 4/15/2025 | Sold | $400,000+2.6%$267/sqft |
Source: MLS PIN #73344229 | ||
| 4/2/2025 | Pending sale | $389,900$260/sqft |
Source: BHHS broker feed #73344229 | ||
| 3/19/2025 | Contingent | $389,900$260/sqft |
Source: MLS PIN #73344229 | ||
| 3/12/2025 | Listed for sale | $389,900+47.1%$260/sqft |
Source: MLS PIN #73344229 | ||
| 12/17/2019 | Sold | $265,000-1.8%$177/sqft |
Source: Public Record | ||
Public tax history
| Year | Property taxes | Tax assessment |
|---|---|---|
| 2025 | $4,813 +1.3% | $323,700 +0.9% |
| 2024 | $4,751 +4.3% | $320,800 +9.5% |
| 2023 | $4,553 +9.5% | $293,000 +11% |
Find assessor info on the county website
Neighborhood: 01089
Nearby schools
GreatSchools rating
- 8/10Tatham Elementary SchoolGrades: 1-5Distance: 0.3 mi
- 4/10West Springfield Middle SchoolGrades: 6-8Distance: 1.6 mi
- 5/10West Springfield High SchoolGrades: 9-12Distance: 1.6 mi

Get pre-qualified for a loan
At Zillow Home Loans, we can pre-qualify you in as little as 5 minutes with no impact to your credit score.An equal housing lender. NMLS #10287.
Sell for more on Zillow
Get a free Zillow Showcase℠ listing and you could sell for .
$407,800
2% more+ $8,156
With Zillow Showcase(estimated)
$415,956
