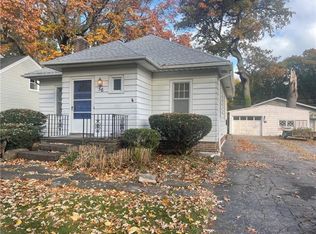Huntington Hills across the street and Durand Eastman Park is your quiet & serene backyard! Premier cul-de-sac location with this sprawling 2452 sq. ft. ranch with 4 bedrooms, 3 baths, pegged oak hardwood floors, enclosed rear porch, new A/C 2017, and walkout basement that is ready to be finished. Already has a bathroom and large windows. This family owned home is ready for your personal updates. Meticulously maintained by the owner of approximately 45 years!
This property is off market, which means it's not currently listed for sale or rent on Zillow. This may be different from what's available on other websites or public sources.
