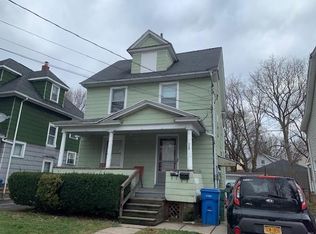Closed
$165,000
100 Winterroth St, Rochester, NY 14609
4beds
1,362sqft
Single Family Residence
Built in 1915
4,791.6 Square Feet Lot
$162,600 Zestimate®
$121/sqft
$2,070 Estimated rent
Home value
$162,600
$148,000 - $177,000
$2,070/mo
Zestimate® history
Loading...
Owner options
Explore your selling options
What's special
COME SEE THIS NEWLY REMODELED 4-bedroom home that is 2 miles from Winton Road! This is a low maintenance home with everything you need. You enter the front door to an enclosed carpeted front porch. Once inside there is an oversized entranceway, perfect for your guests to place their belongings. The first floor is complete with a living room and formal dining room (with a large bay window). The kitchen was opened to include a LARGE "walk in pantry" that doubles the counter space and number of cabinets. All new light fixtures, plumbing, hardware, faucets, outlets, light switches, etc throughout. Luxury vinyl floors were installed on the main level. The second floor has all new carpeting, four bedrooms and a full bath. The entire home has new vinyl windows, and the roof was a complete tear off in 2017. It boasts a large partially fenced backyard, a paved driveway and a one car garage that was re-done, to include a new roof. The bonuses do not end there! A HUGE ATTIC SPACE is waiting for your imagination and creativity to add to this already large and cozy home. Delayed Showings until 6/23 @ 8AM & Delayed Negotiations until 6/28 @ Noon.
Zillow last checked: 8 hours ago
Listing updated: August 30, 2023 at 05:48am
Listed by:
Philip Pizzingrilli 585-313-7355,
Tru Agent Real Estate
Bought with:
Keyera M. Butler, 10401347136
Keller Williams Realty Greater Rochester
Source: NYSAMLSs,MLS#: R1478852 Originating MLS: Rochester
Originating MLS: Rochester
Facts & features
Interior
Bedrooms & bathrooms
- Bedrooms: 4
- Bathrooms: 1
- Full bathrooms: 1
Heating
- Gas, Forced Air, Hot Water
Appliances
- Included: Gas Oven, Gas Range, Gas Water Heater, Refrigerator
- Laundry: In Basement
Features
- Ceiling Fan(s), Separate/Formal Dining Room, Separate/Formal Living Room, Walk-In Pantry
- Flooring: Carpet, Luxury Vinyl, Varies
- Basement: Full
- Has fireplace: No
Interior area
- Total structure area: 1,362
- Total interior livable area: 1,362 sqft
Property
Parking
- Total spaces: 1
- Parking features: Detached, Garage
- Garage spaces: 1
Features
- Exterior features: Blacktop Driveway, Fence
- Fencing: Partial
Lot
- Size: 4,791 sqft
- Dimensions: 41 x 116
- Features: Residential Lot
Details
- Parcel number: 26140010737000020870000000
- Special conditions: Standard
- Other equipment: Satellite Dish
Construction
Type & style
- Home type: SingleFamily
- Architectural style: Two Story
- Property subtype: Single Family Residence
Materials
- Vinyl Siding, Copper Plumbing, PEX Plumbing
- Foundation: Block
- Roof: Asphalt
Condition
- Resale
- Year built: 1915
Utilities & green energy
- Electric: Circuit Breakers
- Sewer: Connected
- Water: Connected, Public
- Utilities for property: Cable Available, High Speed Internet Available, Sewer Connected, Water Connected
Community & neighborhood
Location
- Region: Rochester
- Subdivision: Goodman St Homed Assn
Other
Other facts
- Listing terms: Cash,Conventional,FHA,USDA Loan,VA Loan
Price history
| Date | Event | Price |
|---|---|---|
| 8/21/2023 | Sold | $165,000+43.5%$121/sqft |
Source: | ||
| 6/29/2023 | Pending sale | $115,000$84/sqft |
Source: | ||
| 6/22/2023 | Listed for sale | $115,000+411.1%$84/sqft |
Source: | ||
| 3/29/2023 | Sold | $22,500$17/sqft |
Source: Public Record Report a problem | ||
Public tax history
| Year | Property taxes | Tax assessment |
|---|---|---|
| 2024 | -- | $124,200 +137.5% |
| 2023 | -- | $52,300 |
| 2022 | -- | $52,300 |
Find assessor info on the county website
Neighborhood: Homestead Heights
Nearby schools
GreatSchools rating
- 2/10School 33 AudubonGrades: PK-6Distance: 0.3 mi
- 2/10Northwest College Preparatory High SchoolGrades: 7-9Distance: 0.8 mi
- 2/10East High SchoolGrades: 9-12Distance: 1.2 mi
Schools provided by the listing agent
- District: Rochester
Source: NYSAMLSs. This data may not be complete. We recommend contacting the local school district to confirm school assignments for this home.
