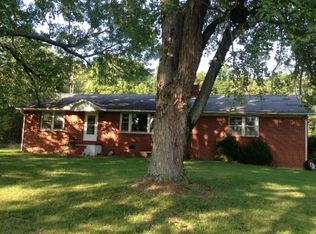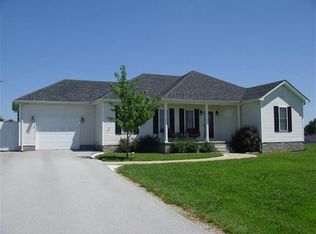New construction 4 bed, 2 bath home with open concept, large utility room and pantry, beautiful oak cabinets in kitchen with granite countertops all situated on 0.9 acres with country views.
This property is off market, which means it's not currently listed for sale or rent on Zillow. This may be different from what's available on other websites or public sources.

