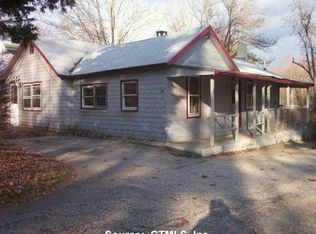Sold for $600,000
$600,000
100 Windham Road, Windham, CT 06226
7beds
4,421sqft
Single Family Residence
Built in 1870
1.37 Acres Lot
$627,300 Zestimate®
$136/sqft
$4,137 Estimated rent
Home value
$627,300
$489,000 - $809,000
$4,137/mo
Zestimate® history
Loading...
Owner options
Explore your selling options
What's special
Own a Piece of Windham History Step into timeless elegance with this magnificent Victorian-era home circa 1865, originally built for a founder of the historic American Thread Company. Set against the stunning backdrop of the granite mill building across the river, this architectural gem has been lovingly and meticulously restored over the past 20 years. Every inch of this home reflects craftsmanship and care - from the fully custom gourmet kitchen to the refinished original hardwood floors and intricate trim work. With five fireplaces, each chimney has been painstakingly rebuilt from the basement up, preserving the soul of the home while ensuring modern functionality. This grand residence offers 7 bedrooms and 4.5 beautifully renovated bathrooms, making it ideal for a large family, entertaining guests, or even multi-generational living. On the first floor, enjoy a formal dining room (currently used as a billiard room), a formal parlor, and a dramatic grand front entry that captures the home's historic charm. The second floor features three spacious bedrooms and two full baths, while the third floor adds three more bedrooms and an additional full bath. A standout feature is the fully renovated 1-bedroom apartment with its own private entrance. Complete with a granite kitchen, full bath, and living area, it's perfect for guests, in-laws, or potential rental income. Outside, the home stuns with its Victorian period exterior, freshly painted in historically accurate colors. The roof was replaced just two years ago with a 50-year reproduction shingle designed to replicate original slate. Enjoy endless summer entertaining on the expansive patio with a pergola-covered area or relax on one of the multiple charming porches. Additional highlights include: Recently added oversized 3rd garage bay for full-size vehicles or trucks, Professionally landscaped grounds with a sprinkler system, two storage sheds. *Highest and Best Offers due by Wednesday 5/7 at 5:00PM*
Zillow last checked: 8 hours ago
Listing updated: August 04, 2025 at 07:53pm
Listed by:
Richard Marouski 860-933-2503,
Weichert,REALTORS-Four Corners 860-429-9700
Bought with:
Ariel R. Tortora, RES.0806320
William Raveis Real Estate
Source: Smart MLS,MLS#: 24090616
Facts & features
Interior
Bedrooms & bathrooms
- Bedrooms: 7
- Bathrooms: 5
- Full bathrooms: 4
- 1/2 bathrooms: 1
Primary bedroom
- Features: High Ceilings, Bedroom Suite, Full Bath, Studio, Hardwood Floor
- Level: Upper
Bedroom
- Features: High Ceilings, Built-in Features, Entertainment Center, Hardwood Floor
- Level: Upper
Bedroom
- Features: High Ceilings, Hardwood Floor
- Level: Upper
Bedroom
- Features: Vinyl Floor
- Level: Third,Upper
Bedroom
- Level: Upper
Bedroom
- Level: Third,Upper
Bedroom
- Level: Third,Upper
Den
- Features: High Ceilings, Fireplace, Hardwood Floor
- Level: Main
Dining room
- Features: High Ceilings, Built-in Features, Fireplace, Hardwood Floor
- Level: Main
Kitchen
- Features: Remodeled, High Ceilings, Fireplace, Pantry, Hardwood Floor
- Level: Main
Living room
- Level: Main
Heating
- Steam, Oil
Cooling
- Window Unit(s)
Appliances
- Included: Gas Range, Microwave, Range Hood, Subzero, Dishwasher, Water Heater
- Laundry: Main Level
Features
- In-Law Floorplan
- Doors: Storm Door(s), French Doors
- Windows: Storm Window(s)
- Basement: Full
- Attic: Access Via Hatch
- Number of fireplaces: 5
Interior area
- Total structure area: 4,421
- Total interior livable area: 4,421 sqft
- Finished area above ground: 4,421
Property
Parking
- Total spaces: 3
- Parking features: Attached, Garage Door Opener
- Attached garage spaces: 3
Features
- Patio & porch: Wrap Around, Enclosed, Patio, Porch
- Exterior features: Breezeway, Rain Gutters, Garden, Stone Wall, Underground Sprinkler
- Has view: Yes
- View description: Water
- Has water view: Yes
- Water view: Water
- Waterfront features: Waterfront, River Front
Lot
- Size: 1.37 Acres
- Features: Landscaped
Details
- Additional structures: Shed(s)
- Parcel number: 1733909
- Zoning: NPR1
Construction
Type & style
- Home type: SingleFamily
- Architectural style: Victorian
- Property subtype: Single Family Residence
Materials
- Clapboard
- Foundation: Concrete Perimeter, Stone
- Roof: Asphalt
Condition
- New construction: No
- Year built: 1870
Utilities & green energy
- Sewer: Public Sewer
- Water: Public
- Utilities for property: Cable Available
Green energy
- Energy efficient items: Insulation, Doors, Windows
Community & neighborhood
Location
- Region: Willimantic
- Subdivision: Willimantic
Price history
| Date | Event | Price |
|---|---|---|
| 8/4/2025 | Sold | $600,000+0%$136/sqft |
Source: | ||
| 5/29/2025 | Pending sale | $599,900$136/sqft |
Source: | ||
| 5/1/2025 | Listed for sale | $599,900+106.9%$136/sqft |
Source: | ||
| 3/24/2021 | Listing removed | -- |
Source: Owner Report a problem | ||
| 7/31/2015 | Listing removed | $800 |
Source: Owner Report a problem | ||
Public tax history
| Year | Property taxes | Tax assessment |
|---|---|---|
| 2025 | $14,717 -0.1% | $397,530 |
| 2024 | $14,732 +73.5% | $397,530 +121.9% |
| 2023 | $8,492 +1.5% | $179,150 |
Find assessor info on the county website
Neighborhood: 06226
Nearby schools
GreatSchools rating
- 5/10Charles High Barrows Stem AcademyGrades: K-8Distance: 1.6 mi
- 2/10Windham High SchoolGrades: 9-12Distance: 1.1 mi
- 4/10Windham Middle SchoolGrades: 6-8Distance: 1.6 mi
Schools provided by the listing agent
- Middle: Windham
- High: Windham
Source: Smart MLS. This data may not be complete. We recommend contacting the local school district to confirm school assignments for this home.
Get pre-qualified for a loan
At Zillow Home Loans, we can pre-qualify you in as little as 5 minutes with no impact to your credit score.An equal housing lender. NMLS #10287.
Sell for more on Zillow
Get a Zillow Showcase℠ listing at no additional cost and you could sell for .
$627,300
2% more+$12,546
With Zillow Showcase(estimated)$639,846
