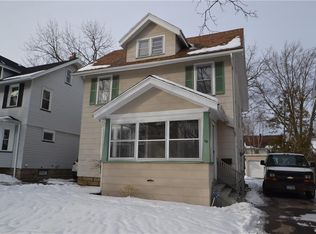Closed
$200,000
100 Wilsonia Rd, Rochester, NY 14609
3beds
1,432sqft
Single Family Residence
Built in 1930
4,800.31 Square Feet Lot
$263,100 Zestimate®
$140/sqft
$1,960 Estimated rent
Home value
$263,100
$245,000 - $284,000
$1,960/mo
Zestimate® history
Loading...
Owner options
Explore your selling options
What's special
LOOK NO FURTHER!!! Welcome to this lovely, updated 3 bedroom, 1 bath home located on a beautiful tree lined street close to North Winton Village! Inside you will find beautiful hardwood floors throughout. Leaded glass windows inside. Newly updated kitchen with marble countertops, new stainless steel appliances, new paint, beautiful soft close cabinets, white tile backsplash and more! Upstairs bathroom has been tastefully renovated with large walk in shower. Bonus finish attic for more space which can be used as an office or playroom. Furnace and AC put in 2018. Newer tankless water heater. Newer roof. Fenced in yard with lovely deck. Spacious front porch to sit and enjoy. Close to shops and restaurants! This home is move in ready!! Don't miss this opportunity!! **NEGOTIATIONS WEDNESDAY APRIL 26, 2023 AT 12PM** Please allow 24 hours to review.
Zillow last checked: 8 hours ago
Listing updated: July 17, 2023 at 08:03am
Listed by:
Heather Weinstein 585-248-0250,
RE/MAX Realty Group
Bought with:
Mark Smith, 10301223161
Cornerstone Realty Associates
Source: NYSAMLSs,MLS#: R1465061 Originating MLS: Rochester
Originating MLS: Rochester
Facts & features
Interior
Bedrooms & bathrooms
- Bedrooms: 3
- Bathrooms: 1
- Full bathrooms: 1
Heating
- Gas, Forced Air
Cooling
- Central Air
Appliances
- Included: Dryer, Dishwasher, Exhaust Fan, Gas Cooktop, Disposal, Gas Water Heater, Microwave, Refrigerator, Range Hood, Washer
- Laundry: Upper Level
Features
- Attic, Ceiling Fan(s), Separate/Formal Dining Room, Eat-in Kitchen, Granite Counters, Pantry
- Flooring: Ceramic Tile, Hardwood, Varies
- Windows: Leaded Glass
- Basement: Full
- Number of fireplaces: 2
Interior area
- Total structure area: 1,432
- Total interior livable area: 1,432 sqft
Property
Parking
- Total spaces: 1
- Parking features: Detached, Garage
- Garage spaces: 1
Features
- Patio & porch: Deck, Open, Porch
- Exterior features: Blacktop Driveway, Deck
Lot
- Size: 4,800 sqft
- Dimensions: 40 x 120
- Features: Near Public Transit, Residential Lot
Details
- Parcel number: 26140010766000020520000000
- Special conditions: Standard
Construction
Type & style
- Home type: SingleFamily
- Architectural style: Two Story
- Property subtype: Single Family Residence
Materials
- Shake Siding
- Foundation: Poured
- Roof: Asphalt
Condition
- Resale
- Year built: 1930
Utilities & green energy
- Electric: Circuit Breakers, Fuses
- Sewer: Connected
- Water: Connected, Public
- Utilities for property: Cable Available, High Speed Internet Available, Sewer Connected, Water Connected
Community & neighborhood
Location
- Region: Rochester
- Subdivision: Merwin Add
Other
Other facts
- Listing terms: Cash,Conventional,FHA
Price history
| Date | Event | Price |
|---|---|---|
| 7/12/2023 | Sold | $200,000+0.1%$140/sqft |
Source: | ||
| 5/2/2023 | Pending sale | $199,900$140/sqft |
Source: | ||
| 4/19/2023 | Listed for sale | $199,900+146.8%$140/sqft |
Source: | ||
| 6/21/1995 | Sold | $81,000$57/sqft |
Source: Public Record Report a problem | ||
Public tax history
| Year | Property taxes | Tax assessment |
|---|---|---|
| 2024 | -- | $201,700 +46.2% |
| 2023 | -- | $138,000 |
| 2022 | -- | $138,000 |
Find assessor info on the county website
Neighborhood: North Winton Village
Nearby schools
GreatSchools rating
- 2/10School 52 Frank Fowler DowGrades: PK-6Distance: 0.2 mi
- 3/10East Lower SchoolGrades: 6-8Distance: 0.8 mi
- 2/10East High SchoolGrades: 9-12Distance: 0.8 mi
Schools provided by the listing agent
- District: Rochester
Source: NYSAMLSs. This data may not be complete. We recommend contacting the local school district to confirm school assignments for this home.
