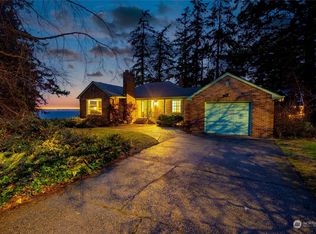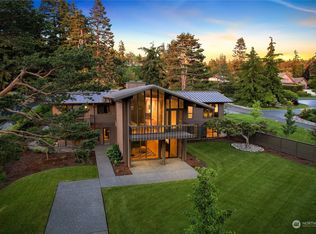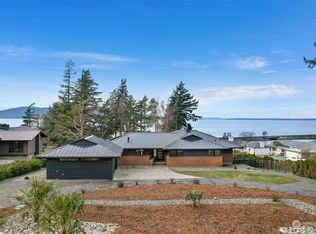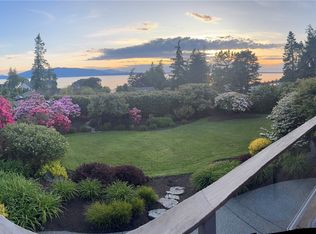Sold
Listed by:
Michelle R Harrington,
COMPASS
Bought with: Windermere Real Estate Whatcom
$2,400,000
100 Willow Road, Bellingham, WA 98225
3beds
4,778sqft
Single Family Residence
Built in 1947
0.55 Acres Lot
$2,449,200 Zestimate®
$502/sqft
$4,448 Estimated rent
Home value
$2,449,200
$2.23M - $2.69M
$4,448/mo
Zestimate® history
Loading...
Owner options
Explore your selling options
What's special
Perched in the coveted Edgemoor neighborhood, this stunning one-level mid-century home offers an unparalleled vista of unobstructed Bay and Island views, coupled with convenient beach access. The light-filled interiors seamlessly blend with the breathtaking outdoor scenery, courtesy of a colossal wall of windows. Step outside to the covered patio and indulge in al fresco dining by the gas fireplace, all set against the backdrop of a lush, expansive lawn and meandering stone walkway. The residence is complemented by a large unfinished basement, presenting an opportunity for future expansion. Detached garage with breezeway. Tucked away on a tranquil dead-end street, this home beckons with the promise and an easy stroll to historic Fairhaven!
Zillow last checked: 8 hours ago
Listing updated: September 11, 2025 at 04:04am
Listed by:
Michelle R Harrington,
COMPASS
Bought with:
Joshua W Shiflett, 24084
Windermere Real Estate Whatcom
Source: NWMLS,MLS#: 2378341
Facts & features
Interior
Bedrooms & bathrooms
- Bedrooms: 3
- Bathrooms: 2
- Full bathrooms: 1
- 3/4 bathrooms: 1
- Main level bathrooms: 2
- Main level bedrooms: 3
Primary bedroom
- Level: Main
Bedroom
- Level: Main
Bedroom
- Level: Main
Bathroom full
- Level: Main
Bathroom three quarter
- Level: Main
Den office
- Level: Main
Dining room
- Level: Main
Entry hall
- Level: Main
Kitchen with eating space
- Level: Main
Living room
- Level: Main
Utility room
- Level: Main
Heating
- Fireplace, 90%+ High Efficiency, Fireplace Insert, Forced Air, High Efficiency (Unspecified), Natural Gas
Cooling
- None
Appliances
- Included: Dishwasher(s), Disposal, Dryer(s), Microwave(s), Refrigerator(s), Stove(s)/Range(s), Washer(s), Garbage Disposal, Water Heater: Gas, Water Heater Location: Basement
Features
- Bath Off Primary, Dining Room
- Flooring: Ceramic Tile, Hardwood
- Windows: Double Pane/Storm Window
- Basement: Unfinished
- Number of fireplaces: 1
- Fireplace features: Gas, Main Level: 1, Fireplace
Interior area
- Total structure area: 4,778
- Total interior livable area: 4,778 sqft
Property
Parking
- Total spaces: 2
- Parking features: Driveway, Detached Garage
- Garage spaces: 2
Features
- Levels: One
- Stories: 1
- Entry location: Main
- Patio & porch: Bath Off Primary, Double Pane/Storm Window, Dining Room, Fireplace, Jetted Tub, Security System, Walk-In Closet(s), Water Heater
- Spa features: Bath
- Has view: Yes
- View description: Bay, City, Mountain(s), Ocean, Sea, Sound, Territorial
- Has water view: Yes
- Water view: Bay,Ocean,Sound
Lot
- Size: 0.55 Acres
- Dimensions: 104 x 250 x 102 x 222
- Features: Corner Lot, Dead End Street, Paved, Cable TV, High Speed Internet, Patio
- Topography: Level
- Residential vegetation: Garden Space
Details
- Parcel number: 370211396182
- Zoning: RS 20.0
- Zoning description: Jurisdiction: City
- Special conditions: Standard
Construction
Type & style
- Home type: SingleFamily
- Architectural style: See Remarks
- Property subtype: Single Family Residence
Materials
- Wood Siding
- Foundation: Poured Concrete
- Roof: Composition
Condition
- Good
- Year built: 1947
- Major remodel year: 1947
Utilities & green energy
- Electric: Company: PSE
- Sewer: Sewer Connected, Company: City of Bellingham
- Water: Public, Company: City of Bellingham
- Utilities for property: Xfinity/Comcast, Xfinity/Comcast
Community & neighborhood
Security
- Security features: Security System
Community
- Community features: CCRs
Location
- Region: Bellingham
- Subdivision: Edgemoor
Other
Other facts
- Listing terms: Cash Out,Conventional,VA Loan
- Cumulative days on market: 266 days
Price history
| Date | Event | Price |
|---|---|---|
| 8/11/2025 | Sold | $2,400,000-9.6%$502/sqft |
Source: | ||
| 7/25/2025 | Pending sale | $2,655,000$556/sqft |
Source: | ||
| 5/20/2025 | Listed for sale | $2,655,000$556/sqft |
Source: | ||
Public tax history
| Year | Property taxes | Tax assessment |
|---|---|---|
| 2024 | $3,159 +5.3% | $2,171,769 -3.5% |
| 2023 | $2,999 -81.5% | $2,249,415 +17.5% |
| 2022 | $16,225 +12.6% | $1,914,407 +24% |
Find assessor info on the county website
Neighborhood: Edgemoor
Nearby schools
GreatSchools rating
- 7/10Lowell Elementary SchoolGrades: PK-5Distance: 1.4 mi
- 9/10Fairhaven Middle SchoolGrades: 6-8Distance: 0.7 mi
- 9/10Sehome High SchoolGrades: 9-12Distance: 2.1 mi
Schools provided by the listing agent
- Elementary: Lowell Elem
- Middle: Fairhaven Mid
- High: Sehome High
Source: NWMLS. This data may not be complete. We recommend contacting the local school district to confirm school assignments for this home.



