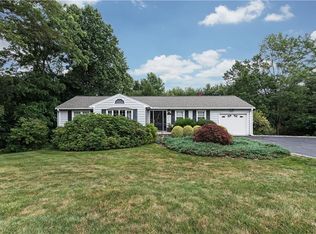Sold for $650,000 on 02/26/24
$650,000
100 Williams Road, Trumbull, CT 06611
4beds
3,065sqft
Single Family Residence
Built in 1940
2.6 Acres Lot
$746,600 Zestimate®
$212/sqft
$4,293 Estimated rent
Home value
$746,600
$709,000 - $799,000
$4,293/mo
Zestimate® history
Loading...
Owner options
Explore your selling options
What's special
Warm and Inviting is the sensation that you will experience upon entering this meticulously maintained 4 Bedroom, Center Hall, Colonial Home-nestled within a quiet, tree-lined neighborhood. Experience the comfortable flow from room to room that is accentuated by a beautiful color palette, modern touches, sparkling Hardwood Flooring and generous windows throughout that allow for natural lighting. All Bedrooms, located on the Upper Level, have gleaming Hardwood flooring (currently one has been converted with California Closet system). There is a Full Bath located on each level and accented with modern updates. New Windows have been installed in the Front of Home and SunRoom, the New Family Room in the Basement was installed professionally and is a wonderful area to entertain and enjoy. There is a walk-up attic, 1,170 sq.ft. of additional open space, spacious Deck and Patio area and 2.60 acres of privacy! District Fire Tax $371.53.
Zillow last checked: 8 hours ago
Listing updated: February 29, 2024 at 11:05am
Listed by:
THE DURKIN TEAM OF WILLIAM RAVEIS REAL ESTATE,
Joanna M. Durkin 203-258-4490,
William Raveis Real Estate 203-261-0028,
Co-Listing Agent: T.R. Durkin 203-257-1103,
William Raveis Real Estate
Bought with:
Brian Appel, RES.0817734
Higgins Group Real Estate
Source: Smart MLS,MLS#: 170609990
Facts & features
Interior
Bedrooms & bathrooms
- Bedrooms: 4
- Bathrooms: 2
- Full bathrooms: 2
Primary bedroom
- Features: Hardwood Floor
- Level: Upper
- Area: 225 Square Feet
- Dimensions: 15 x 15
Bedroom
- Features: Hardwood Floor
- Level: Upper
- Area: 195 Square Feet
- Dimensions: 15 x 13
Bedroom
- Features: Hardwood Floor
- Level: Upper
- Area: 132 Square Feet
- Dimensions: 12 x 11
Bedroom
- Features: Hardwood Floor
- Level: Upper
- Area: 150 Square Feet
- Dimensions: 15 x 10
Bathroom
- Features: Stall Shower, Laundry Hookup, Hardwood Floor
- Level: Main
- Area: 77 Square Feet
- Dimensions: 7 x 11
Bathroom
- Features: Quartz Counters, Double-Sink, Tub w/Shower
- Level: Upper
- Area: 55 Square Feet
- Dimensions: 5 x 11
Dining room
- Features: Hardwood Floor
- Level: Main
- Area: 180 Square Feet
- Dimensions: 15 x 12
Family room
- Features: Remodeled
- Level: Lower
- Area: 588 Square Feet
- Dimensions: 21 x 28
Kitchen
- Features: Balcony/Deck, Breakfast Bar, Granite Counters, Dining Area, Sliders, Hardwood Floor
- Level: Main
- Area: 300 Square Feet
- Dimensions: 15 x 20
Living room
- Features: Fireplace, French Doors, Hardwood Floor
- Level: Main
- Area: 330 Square Feet
- Dimensions: 15 x 22
Sun room
- Features: French Doors, Sliders
- Level: Main
- Area: 330 Square Feet
- Dimensions: 22 x 15
Heating
- Hot Water, Radiator, Propane
Cooling
- Central Air
Appliances
- Included: Electric Cooktop, Oven, Microwave, Refrigerator, Dishwasher, Washer, Dryer, Tankless Water Heater
- Laundry: Main Level
Features
- Wired for Data
- Doors: Storm Door(s)
- Basement: Full,Partially Finished,Interior Entry,Storage Space,Sump Pump
- Attic: Walk-up,Floored,Storage
- Number of fireplaces: 1
Interior area
- Total structure area: 3,065
- Total interior livable area: 3,065 sqft
- Finished area above ground: 2,340
- Finished area below ground: 725
Property
Parking
- Total spaces: 4
- Parking features: Driveway, Paved, Other, Private
- Has uncovered spaces: Yes
Features
- Patio & porch: Deck, Patio
- Exterior features: Lighting, Sidewalk, Stone Wall
- Fencing: Stone,Electric
Lot
- Size: 2.60 Acres
- Features: Level, Sloped, Wooded
Details
- Parcel number: 395697
- Zoning: A
Construction
Type & style
- Home type: SingleFamily
- Architectural style: Colonial
- Property subtype: Single Family Residence
Materials
- Clapboard, Wood Siding
- Foundation: Stone
- Roof: Asphalt
Condition
- New construction: No
- Year built: 1940
Utilities & green energy
- Sewer: Public Sewer
- Water: Public
Green energy
- Energy efficient items: Doors
Community & neighborhood
Security
- Security features: Security System
Community
- Community features: Golf, Medical Facilities, Park, Private School(s), Pool, Public Rec Facilities, Shopping/Mall, Tennis Court(s)
Location
- Region: Trumbull
- Subdivision: Trumbull Center
Price history
| Date | Event | Price |
|---|---|---|
| 2/26/2024 | Sold | $650,000-7.1%$212/sqft |
Source: | ||
| 1/27/2024 | Listed for sale | $699,900$228/sqft |
Source: | ||
| 1/8/2024 | Pending sale | $699,900$228/sqft |
Source: | ||
| 11/11/2023 | Listed for sale | $699,900+63.6%$228/sqft |
Source: | ||
| 10/2/2020 | Sold | $427,900$140/sqft |
Source: | ||
Public tax history
| Year | Property taxes | Tax assessment |
|---|---|---|
| 2025 | $12,077 +3.4% | $327,110 +0.5% |
| 2024 | $11,684 +5% | $325,360 +3.3% |
| 2023 | $11,124 +1.6% | $314,860 |
Find assessor info on the county website
Neighborhood: 06611
Nearby schools
GreatSchools rating
- 8/10Frenchtown ElementaryGrades: K-5Distance: 0.2 mi
- 7/10Madison Middle SchoolGrades: 6-8Distance: 2.3 mi
- 10/10Trumbull High SchoolGrades: 9-12Distance: 2.2 mi
Schools provided by the listing agent
- Elementary: Frenchtown
- Middle: Hillcrest
- High: Trumbull
Source: Smart MLS. This data may not be complete. We recommend contacting the local school district to confirm school assignments for this home.

Get pre-qualified for a loan
At Zillow Home Loans, we can pre-qualify you in as little as 5 minutes with no impact to your credit score.An equal housing lender. NMLS #10287.
Sell for more on Zillow
Get a free Zillow Showcase℠ listing and you could sell for .
$746,600
2% more+ $14,932
With Zillow Showcase(estimated)
$761,532