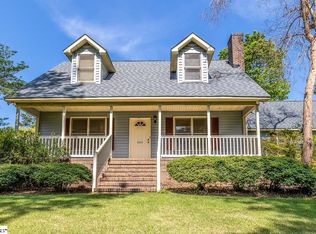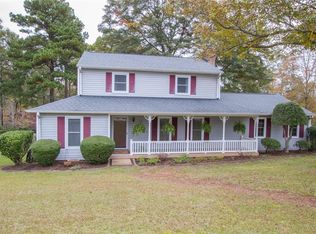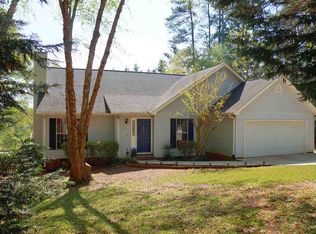Sold for $289,900 on 01/29/24
$289,900
100 Wicker Ln, Anderson, SC 29621
3beds
1,710sqft
Single Family Residence
Built in 1991
0.58 Acres Lot
$307,200 Zestimate®
$170/sqft
$1,897 Estimated rent
Home value
$307,200
$292,000 - $323,000
$1,897/mo
Zestimate® history
Loading...
Owner options
Explore your selling options
What's special
Perfect is the best word to describe this beautiful three-bedroom two-and-a-half-bathroom home! This property has it all from spacious and cozy indoor living to a large front AND backyard for the outdoor enthusiasts. Enjoy being extremely close to city living without the taxes, while feeling as though you are in the serenity of the country. Upon entrance, you are greeted with lovely crown molding and new luxury vinyl plank flooring throughout, which is both scratch and water resistant, along with new carpeting on the stairwell. Enjoy dining in the spacious formal dining room and entertaining guests in the living room with easy access to the large double deck outside. The current owner has taken great care of this home and added recessed lighting downstairs, equipped with smart bulbs which are Alexa and Google compatible. All bedrooms are located upstairs along with the laundry room making laundry day less grueling. The home also has a large, attached garage and heated basement which can be used as a workshop. In need of a fenced in back yard? This property has that as well. Call to schedule your showing of this gorgeous property today!
Zillow last checked: 8 hours ago
Listing updated: October 09, 2024 at 07:03am
Listed by:
Debrica Webster 864-261-1298,
Debrica Webster Realty
Bought with:
Tanner Berkey, 135385
Jason Mitchell Real Estate
Source: WUMLS,MLS#: 20269750 Originating MLS: Western Upstate Association of Realtors
Originating MLS: Western Upstate Association of Realtors
Facts & features
Interior
Bedrooms & bathrooms
- Bedrooms: 3
- Bathrooms: 3
- Full bathrooms: 2
- 1/2 bathrooms: 1
Primary bedroom
- Level: Upper
- Dimensions: 14'8 x 14'8
Bedroom 2
- Level: Upper
- Dimensions: 9'10 x 11'6
Bedroom 3
- Level: Upper
- Dimensions: 11'6 x 14'3
Primary bathroom
- Level: Upper
- Dimensions: 8'3 x 12'8
Dining room
- Level: Main
- Dimensions: 9'10 x 11'6
Garage
- Level: Lower
- Dimensions: 18'7 x 22'0
Kitchen
- Level: Main
- Dimensions: 11'6 x 16'6
Living room
- Level: Main
- Dimensions: 12'6 x 23'3
Workshop
- Level: Lower
- Dimensions: 10'8 x 25'2
Heating
- Heat Pump
Cooling
- Heat Pump
Appliances
- Included: Dishwasher, Electric Oven, Electric Range, Refrigerator
- Laundry: Washer Hookup, Electric Dryer Hookup
Features
- Bathtub, Ceiling Fan(s), Fireplace, Jetted Tub, Bath in Primary Bedroom, Pull Down Attic Stairs, Quartz Counters, Smooth Ceilings, Separate Shower, Upper Level Primary, Walk-In Closet(s), Breakfast Area, Workshop
- Flooring: Carpet, Luxury Vinyl Plank, Tile
- Basement: Garage Access,Heated
- Has fireplace: Yes
Interior area
- Total structure area: 1,750
- Total interior livable area: 1,710 sqft
- Finished area above ground: 0
- Finished area below ground: 339
Property
Parking
- Total spaces: 2
- Parking features: Attached, Garage, Basement
- Attached garage spaces: 2
Features
- Levels: Two
- Stories: 2
- Patio & porch: Deck
- Exterior features: Deck, Fence
- Fencing: Yard Fenced
Lot
- Size: 0.58 Acres
- Features: Cul-De-Sac, Outside City Limits, Subdivision, Sloped, Trees
Details
- Parcel number: 1482501001
Construction
Type & style
- Home type: SingleFamily
- Architectural style: Traditional
- Property subtype: Single Family Residence
Materials
- Vinyl Siding
- Foundation: Basement
- Roof: Architectural,Shingle
Condition
- Year built: 1991
Utilities & green energy
- Sewer: Septic Tank
- Water: Public
- Utilities for property: Cable Available, Electricity Available, Septic Available, Water Available
Community & neighborhood
Location
- Region: Anderson
- Subdivision: Cedar Hills
HOA & financial
HOA
- Has HOA: No
- Services included: None
Other
Other facts
- Listing agreement: Exclusive Right To Sell
- Listing terms: USDA Loan
Price history
| Date | Event | Price |
|---|---|---|
| 1/29/2024 | Sold | $289,900$170/sqft |
Source: | ||
| 12/30/2023 | Contingent | $289,900$170/sqft |
Source: | ||
| 12/29/2023 | Listed for sale | $289,900+82.3%$170/sqft |
Source: | ||
| 4/1/2016 | Sold | $159,000-0.6%$93/sqft |
Source: | ||
| 2/23/2016 | Pending sale | $159,900$94/sqft |
Source: Keller Williams - Western Upstate, SC #20173200 Report a problem | ||
Public tax history
| Year | Property taxes | Tax assessment |
|---|---|---|
| 2024 | -- | $7,640 |
| 2023 | $2,409 +2.6% | $7,640 |
| 2022 | $2,348 +10% | $7,640 +20.7% |
Find assessor info on the county website
Neighborhood: 29621
Nearby schools
GreatSchools rating
- 9/10Midway Elementary School of Science and EngineerinGrades: PK-5Distance: 1.5 mi
- 5/10Glenview MiddleGrades: 6-8Distance: 0.9 mi
- 8/10T. L. Hanna High SchoolGrades: 9-12Distance: 1.9 mi
Schools provided by the listing agent
- Elementary: Midway Elem
- Middle: Glenview Middle
- High: Tl Hanna High
Source: WUMLS. This data may not be complete. We recommend contacting the local school district to confirm school assignments for this home.

Get pre-qualified for a loan
At Zillow Home Loans, we can pre-qualify you in as little as 5 minutes with no impact to your credit score.An equal housing lender. NMLS #10287.
Sell for more on Zillow
Get a free Zillow Showcase℠ listing and you could sell for .
$307,200
2% more+ $6,144
With Zillow Showcase(estimated)
$313,344

