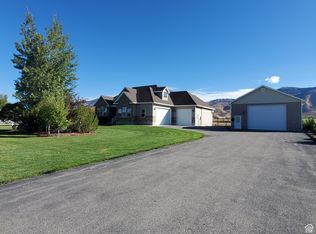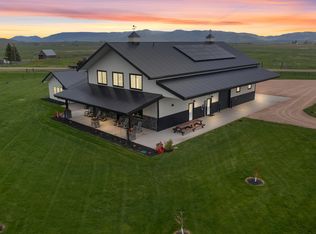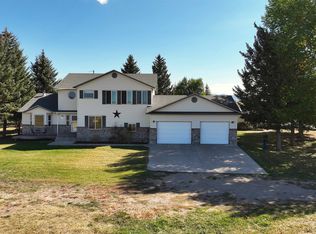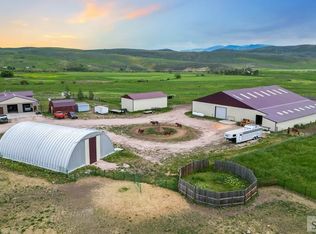Brand new custom built modern farmhouse on 5.35 acres with 4 water shares. 5 bed 2.5 bath with the potential to be a 6 bedroom if needed would make the perfect primary residence or investment property. The garage is something of dreams being over 2600 sq feet with 13 foot garage doors making it easy to store all your toys. Main level in floor radiant heat, tankless water heater, central vac with self retracting hose system, laundry drop in master, butlers pantry with built in wolf microwave & scotsman ice maker, subzero fridge/freezer combo, 60 inch wolf range , pot filler for water, Marvin metal windows, laundry on both floors and so many more upgrades. Home is also sold with a 50 X 80 steel barn. 4 doors for stalls, chicken run and 2 outside bays, 3 auto garage doors and man doors on each side, lighting and electrical, water inside and out, 4 slat wood fence making it the perfect set up for your hobby farm. Contact listing agent for a full list of home and shop features.
For sale
$1,599,000
100 Whit Ln, Georgetown, ID 83239
5beds
3,867sqft
Est.:
Single Family Residence
Built in 2024
5.35 Acres Lot
$-- Zestimate®
$413/sqft
$-- HOA
What's special
Pot filler for waterTankless water heaterMarvin metal windowsLaundry on both floorsLaundry drop in master
- 281 days |
- 314 |
- 21 |
Zillow last checked: 8 hours ago
Listing updated: November 18, 2025 at 02:49pm
Listed by:
Kimberly Johnson 208-965-7252,
Rogue Real Estate
Source: UtahRealEstate.com,MLS#: 2067778
Tour with a local agent
Facts & features
Interior
Bedrooms & bathrooms
- Bedrooms: 5
- Bathrooms: 3
- Full bathrooms: 2
- 1/2 bathrooms: 1
- Partial bathrooms: 1
- Main level bedrooms: 2
Primary bedroom
- Level: First
Heating
- Forced Air, Propane, Wood
Cooling
- Central Air
Appliances
- Included: Gas Range, Instant Hot Water
- Laundry: Laundry Chute
Features
- Central Vacuum, Walk-In Closet(s), Vaulted Ceiling(s), Granite Counters
- Flooring: Carpet, Concrete
- Windows: Double Pane Windows
- Number of fireplaces: 1
- Fireplace features: Fireplace Equipment, Wood Burning Stove, Gas Log
Interior area
- Total structure area: 3,867
- Total interior livable area: 3,867 sqft
- Finished area above ground: 3,867
Property
Parking
- Parking features: Covered, Secured, Secured Parking
- Has attached garage: Yes
Features
- Stories: 2
- Patio & porch: Covered, Covered Patio
- Exterior features: Lighting
- Fencing: Full
- Has view: Yes
- View description: Mountain(s)
Lot
- Size: 5.35 Acres
- Features: Sprinkler: Auto-Full, Private
- Topography: Terrain
- Residential vegetation: Landscaping: Full
Details
- Additional structures: Workshop
- Parcel number: 01900.03
- Zoning: RES
- Zoning description: Single-Family, Short Term Rental Allowed
- Horses can be raised: Yes
- Horse amenities: Barn, Horse Property
Construction
Type & style
- Home type: SingleFamily
- Architectural style: Rambler/Ranch
- Property subtype: Single Family Residence
Materials
- Composition
- Foundation: Slab
- Roof: Metal
Condition
- Blt./Standing
- New construction: No
- Year built: 2024
Utilities & green energy
- Water: Culinary
- Utilities for property: Natural Gas Connected, Electricity Connected, Sewer Connected, Water Connected
Community & HOA
HOA
- Has HOA: No
Location
- Region: Georgetown
Financial & listing details
- Price per square foot: $413/sqft
- Annual tax amount: $200
- Date on market: 3/3/2025
- Listing terms: Cash,Conventional
- Inclusions: Fireplace Equipment, Wood Stove
- Acres allowed for irrigation: 4
- Electric utility on property: Yes
Estimated market value
Not available
Estimated sales range
Not available
Not available
Price history
Price history
| Date | Event | Price |
|---|---|---|
| 7/2/2025 | Price change | $1,599,000-5.1%$413/sqft |
Source: | ||
| 3/4/2025 | Listed for sale | $1,685,000$436/sqft |
Source: | ||
Public tax history
Public tax history
Tax history is unavailable.BuyAbility℠ payment
Est. payment
$7,360/mo
Principal & interest
$6200
Property taxes
$600
Home insurance
$560
Climate risks
Neighborhood: 83239
Nearby schools
GreatSchools rating
- NAGeorgetown Elementary SchoolGrades: PK-5Distance: 1.4 mi
- 7/10Bear Lake Middle SchoolGrades: 6-8Distance: 11.8 mi
- 9/10Bear Lake High SchoolGrades: 9-12Distance: 11 mi
Schools provided by the listing agent
- Elementary: Georgetown
- Middle: Bear Lake
- High: Bear Lake
- District: Bear Lake County
Source: UtahRealEstate.com. This data may not be complete. We recommend contacting the local school district to confirm school assignments for this home.
- Loading
- Loading




