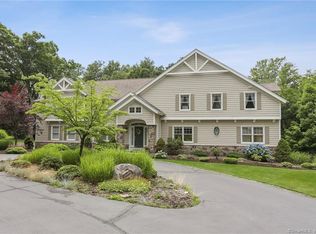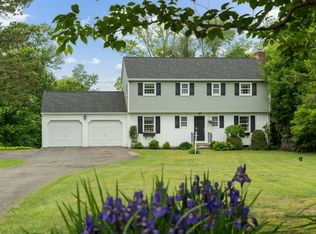Sold for $540,000 on 11/07/23
$540,000
100 Whisconier Road, Brookfield, CT 06804
3beds
2,983sqft
Single Family Residence
Built in 1953
1.2 Acres Lot
$652,500 Zestimate®
$181/sqft
$4,282 Estimated rent
Home value
$652,500
$607,000 - $705,000
$4,282/mo
Zestimate® history
Loading...
Owner options
Explore your selling options
What's special
Experience timeless elegance in this exquisite French Country Colonial nestled in the heart of Brookfield, CT. Adorned with a newer wooden roof and a charming fieldstone stone facade, this home exudes sophistication at every turn. As you step inside, be greeted by the warmth of four fireplaces, three equipped with wood stoves, perfect for cozy gatherings. Custom built-in’s, wainscoting, and crown molding adorn the living spaces, while chair rails add a touch of refinement. The spacious screened porch offers a serene escape, overlooking a large yard and patio. Reclaimed barn wood from Vermont and exposed beams create a rustic yet refined ambiance. Abundant natural light pours in through the expansive windows, illuminating the plaster walls and highlighting the craftsmanship throughout. The kitchen is a chef's dream, complete with a butler's pantry, a custom copper hood, and unique redwood beams that stretch across 10ft+ ceilings. Wood floors grace the home, with charming brick accents in select areas. This property has classic charm and offers a truly one-of-a-kind living experience. With a little TLC you will be able to bring this home back to its glory!
Zillow last checked: 8 hours ago
Listing updated: November 10, 2023 at 10:30am
Listed by:
John F Hegarty 203-788-2775,
Hegarty & Co Real Estate 203-775-8353,
Tara Hegarty 203-241-4119,
Hegarty & Co Real Estate
Bought with:
Lindsay Gaudioso, RES.0809074
Real Broker CT, LLC
Source: Smart MLS,MLS#: 170598017
Facts & features
Interior
Bedrooms & bathrooms
- Bedrooms: 3
- Bathrooms: 3
- Full bathrooms: 2
- 1/2 bathrooms: 1
Primary bedroom
- Features: Built-in Features, Fireplace, Full Bath, Stall Shower, Hardwood Floor, Tile Floor
- Level: Upper
- Area: 360 Square Feet
- Dimensions: 18 x 20
Bedroom
- Features: Hardwood Floor
- Level: Upper
- Area: 156 Square Feet
- Dimensions: 12 x 13
Bedroom
- Features: Hardwood Floor
- Level: Upper
- Area: 156 Square Feet
- Dimensions: 12 x 13
Dining room
- Features: Built-in Features, Fireplace, Hardwood Floor
- Level: Main
- Area: 192 Square Feet
- Dimensions: 12 x 16
Family room
- Features: Bay/Bow Window, Beamed Ceilings, Built-in Features, Wood Stove, Softwood Floor, Wide Board Floor
- Level: Main
- Area: 259 Square Feet
- Dimensions: 14 x 18.5
Kitchen
- Features: Wet Bar, Pantry, Stone Floor
- Level: Main
- Area: 38.5 Square Feet
- Dimensions: 5.5 x 7
Kitchen
- Features: Double-Sink, Tile Floor
- Level: Main
- Area: 203.5 Square Feet
- Dimensions: 11 x 18.5
Living room
- Features: Bookcases, Built-in Features, Wood Stove, Softwood Floor
- Level: Main
- Area: 432 Square Feet
- Dimensions: 18 x 24
Study
- Features: Built-in Features, Stone Floor
- Level: Main
- Area: 56 Square Feet
- Dimensions: 7 x 8
Sun room
- Features: Ceiling Fan(s), Concrete Floor
- Level: Main
- Area: 238 Square Feet
- Dimensions: 14 x 17
Heating
- Forced Air, Wood/Coal Stove, Oil, Wood
Cooling
- Window Unit(s), None
Appliances
- Included: Electric Cooktop, Oven, Refrigerator, Washer, Dryer, Water Heater
- Laundry: Lower Level
Features
- Entrance Foyer
- Windows: Storm Window(s)
- Basement: Full,Partially Finished
- Attic: Pull Down Stairs
- Number of fireplaces: 4
Interior area
- Total structure area: 2,983
- Total interior livable area: 2,983 sqft
- Finished area above ground: 2,983
Property
Parking
- Total spaces: 2
- Parking features: Attached
- Attached garage spaces: 2
Features
- Patio & porch: Patio, Screened
- Exterior features: Rain Gutters
Lot
- Size: 1.20 Acres
- Features: Open Lot, Dry, Cleared
Details
- Additional structures: Shed(s)
- Parcel number: 55432
- Zoning: R-40
Construction
Type & style
- Home type: SingleFamily
- Architectural style: Colonial
- Property subtype: Single Family Residence
Materials
- Shingle Siding, Clapboard, Stone
- Foundation: Concrete Perimeter
- Roof: Wood
Condition
- New construction: No
- Year built: 1953
Utilities & green energy
- Sewer: Septic Tank
- Water: Well
Green energy
- Energy efficient items: Windows
Community & neighborhood
Community
- Community features: Golf, Lake, Library, Park, Playground, Shopping/Mall, Tennis Court(s)
Location
- Region: Brookfield
- Subdivision: Whisconier
Price history
| Date | Event | Price |
|---|---|---|
| 11/7/2023 | Sold | $540,000-10%$181/sqft |
Source: | ||
| 11/5/2023 | Pending sale | $599,900$201/sqft |
Source: | ||
| 9/15/2023 | Listed for sale | $599,900$201/sqft |
Source: | ||
Public tax history
| Year | Property taxes | Tax assessment |
|---|---|---|
| 2025 | $8,541 +3.7% | $295,230 |
| 2024 | $8,237 +4.4% | $295,230 +0.5% |
| 2023 | $7,890 +3.8% | $293,750 |
Find assessor info on the county website
Neighborhood: 06804
Nearby schools
GreatSchools rating
- 6/10Candlewood Lake Elementary SchoolGrades: K-5Distance: 2 mi
- 7/10Whisconier Middle SchoolGrades: 6-8Distance: 1 mi
- 8/10Brookfield High SchoolGrades: 9-12Distance: 1.9 mi
Schools provided by the listing agent
- Middle: Whisconier,Huckleberry
- High: Brookfield
Source: Smart MLS. This data may not be complete. We recommend contacting the local school district to confirm school assignments for this home.

Get pre-qualified for a loan
At Zillow Home Loans, we can pre-qualify you in as little as 5 minutes with no impact to your credit score.An equal housing lender. NMLS #10287.
Sell for more on Zillow
Get a free Zillow Showcase℠ listing and you could sell for .
$652,500
2% more+ $13,050
With Zillow Showcase(estimated)
$665,550
