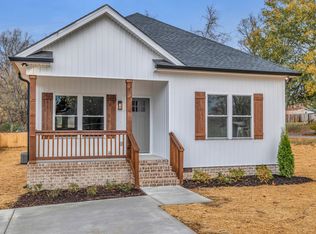Closed
$310,000
100 Westside Cir, Springfield, TN 37172
3beds
1,378sqft
Single Family Residence, Residential
Built in 2024
0.32 Acres Lot
$313,900 Zestimate®
$225/sqft
$2,045 Estimated rent
Home value
$313,900
$276,000 - $355,000
$2,045/mo
Zestimate® history
Loading...
Owner options
Explore your selling options
What's special
Welcome to this brand-new bungalow nestled in the heart of Springfield. Step inside to the inviting open living spaces with durable engineered hardwood flooring and crown molding, creating an ambiance of both comfort and charm. The kitchen boasts white cabinetry, sleek granite counters, a tasteful tile backsplash, SS appliances, and a farmhouse sink. The dining room showcases beautiful wainscoting, adding a touch of sophistication and character. Filled with special details and thoughtful upgrades throughout. Custom closet built-ins and his and hers closets provide practical storage solutions. Step outside to the sizable deck, offering the perfect setting outdoor gatherings and relaxation. A covered front porch, cedar shutters, and concrete drive add to the curb appeal and functionality. This home provides a cozy yet convenient retreat.
Zillow last checked: 8 hours ago
Listing updated: August 20, 2024 at 07:24am
Listing Provided by:
Nicole Gardner 615-507-4065,
Keller Williams Realty
Bought with:
Natalia Isabel Rodriguez, 361948
Realty One Group Music City
Source: RealTracs MLS as distributed by MLS GRID,MLS#: 2670850
Facts & features
Interior
Bedrooms & bathrooms
- Bedrooms: 3
- Bathrooms: 2
- Full bathrooms: 2
- Main level bedrooms: 3
Bedroom 1
- Features: Suite
- Level: Suite
- Area: 210 Square Feet
- Dimensions: 15x14
Bedroom 2
- Area: 143 Square Feet
- Dimensions: 13x11
Bedroom 3
- Area: 143 Square Feet
- Dimensions: 13x11
Dining room
- Area: 154 Square Feet
- Dimensions: 14x11
Kitchen
- Area: 165 Square Feet
- Dimensions: 15x11
Living room
- Area: 252 Square Feet
- Dimensions: 14x18
Heating
- Central
Cooling
- Central Air
Appliances
- Included: Dishwasher, Microwave, Electric Oven, Electric Range
Features
- Primary Bedroom Main Floor
- Flooring: Laminate, Tile
- Basement: Slab
- Has fireplace: No
Interior area
- Total structure area: 1,378
- Total interior livable area: 1,378 sqft
- Finished area above ground: 1,378
Property
Features
- Levels: One
- Stories: 1
- Patio & porch: Deck
Lot
- Size: 0.32 Acres
Details
- Parcel number: 080I D 04201 000
- Special conditions: Standard
Construction
Type & style
- Home type: SingleFamily
- Property subtype: Single Family Residence, Residential
Materials
- Vinyl Siding
- Roof: Shingle
Condition
- New construction: Yes
- Year built: 2024
Utilities & green energy
- Sewer: Public Sewer
- Water: Public
- Utilities for property: Water Available
Community & neighborhood
Location
- Region: Springfield
- Subdivision: Westview Add
Price history
| Date | Event | Price |
|---|---|---|
| 8/20/2024 | Sold | $310,000-1.6%$225/sqft |
Source: | ||
| 7/12/2024 | Contingent | $315,000$229/sqft |
Source: | ||
| 6/24/2024 | Listed for sale | $315,000$229/sqft |
Source: | ||
| 6/10/2024 | Listing removed | -- |
Source: | ||
| 5/2/2024 | Listed for sale | $315,000$229/sqft |
Source: | ||
Public tax history
Tax history is unavailable.
Neighborhood: 37172
Nearby schools
GreatSchools rating
- NAWestside Elementary SchoolGrades: K-2Distance: 0.4 mi
- 8/10Innovation Academy of Robertson CountyGrades: 6-10Distance: 0.5 mi
- 4/10Cheatham Park Elementary SchoolGrades: 3-5Distance: 0.8 mi
Schools provided by the listing agent
- Elementary: Westside Elementary
- Middle: Jo Byrns High School
- High: Jo Byrns High School
Source: RealTracs MLS as distributed by MLS GRID. This data may not be complete. We recommend contacting the local school district to confirm school assignments for this home.
Get a cash offer in 3 minutes
Find out how much your home could sell for in as little as 3 minutes with a no-obligation cash offer.
Estimated market value
$313,900
