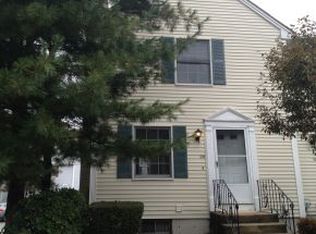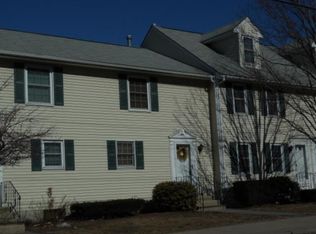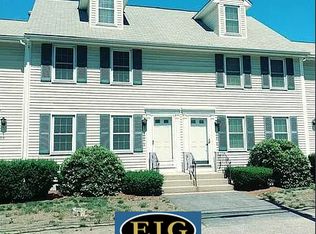Fantastic Opportunity to Own this Move In Ready Condo in a Convenient Manchester Location! This Two Bedroom, 1 1/2 Bath condo has been well maintained and boasts many upgrades. There is hardwood flooring throughout the first and second floor excluding the kitchen and baths which have tile. Newer windows, slider balcony door and front storm door have been upgraded along with "Ring" video doorbells and Wifi programmable thermostat. The living room has a cozy gas fireplace for those cool mornings/evenings and loads of natural sunlight. The open concept first floor living space makes it easy to entertain guests and has a first floor half bath. The second floor features a spacious Master Bedroom with double closets and a large guest room/second bedroom. The upstairs full bath has been recently renovated with a new vanity counter top and faucet. Don't like to shovel? This condo has an auto open direct entry 1 car garage for your convenience! There is Laundry in the basement as well as plenty of storage for those extra items. Natural gas heat and central air make this place cool and efficient. Easy commuting location with access to shopping, restaurants and schools. Come see for yourself all this home has to offer!
This property is off market, which means it's not currently listed for sale or rent on Zillow. This may be different from what's available on other websites or public sources.


