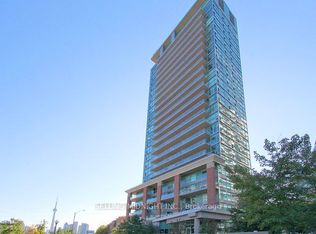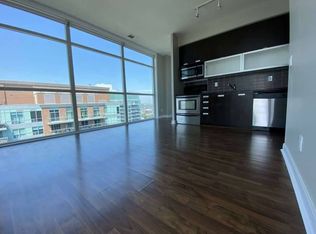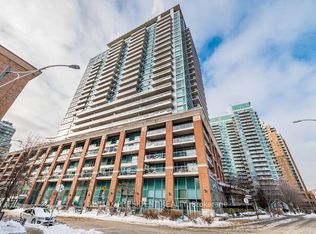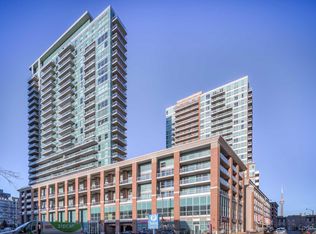Sold for $770,000
C$770,000
100 Western Battery Rd #1705, Toronto, ON M6K 3S2
2beds
820sqft
Condo/Apt Unit, Residential, Condominium
Built in 2010
-- sqft lot
$-- Zestimate®
C$939/sqft
C$2,998 Estimated rent
Home value
Not available
Estimated sales range
Not available
$2,998/mo
Loading...
Owner options
Explore your selling options
What's special
Experience Sophisticated Urban Living In The Heart Of Liberty Village With This Stunning 2-Bedroom, 2-Bathroom Condo, Thoughtfully Designed With A Functional Split-Bedroom Layout That Prioritizes Both Comfort & Privacy. This Sun-Drenched Suite showcases an Open-Concept Living Space With Rich Hardwood Flooring, Sleek Pot Lights, & Expansive Wall to wall windows That Flood The Home With Natural Light and offer Beautiful Lake Views. The Gourmet Kitchen Is A True centrepiece - Featuring a generous Oversized Island With Breakfast Bar, Premium Stainless Steel Appliances, Granite Countertops, & Ample Cabinetry, Seamlessly Connecting To A Spacious Dining Area Perfect For Entertaining. Step Out Onto The Large Balcony and Soak In the Unobstructed Lake Views and unforgettable Sunsets - A Rare Opportunity To Enjoy A Serene Outdoor Escape In The Heart of the City. The Primary Bedroom Offers A Quiet Retreat With A Large Walk-In Closet and A Modern Ensuite complete with A Glass-Enclosed Shower and Sleek Fixtures. The Second Bedroom Is Equally Spacious, Ideal For Guests Or a stylish home office, with Stunning City Views and easy Access To The Second Full Bathroom, Which features A Deep Soaker Tub - Perfect For relaxing After A Long Day. This Lakeview Condo Also Includes One Premium Parking Spot and A Generously Sized Locker For Added Storage. As A Resident, You'll Enjoy World-Class Amenities including A State-Of-The-Art Fitness Centre, Indoor Pool, Games Room, Party Hall, Private Theatre, Billiards Lounge, and 24-Hour Concierge Service - All Within A Secure, Well-Maintained Building. Perfectly Positioned In One Of Toronto's Most Desirable Neighbourhoods, You're Just Steps From Trendy Cafes, Vibrant Parks, Boutique Shops, Top Restaurants, Transit, and The Scenic Waterfront. This is more than a Condo - It's A Lifestyle. Don't Miss Your Chance To Own This Incredible Lakeview Property In The Heart Of Liberty Village.
Zillow last checked: 8 hours ago
Listing updated: August 20, 2025 at 12:18pm
Listed by:
Russell Robson, Broker,
Re/Max REALTY SPECIALISTS INC MILLCREEK DRIVE,
Non Member, Salesperson,
RE/MAX REALTY SPECIALISTS INC.
Source: ITSO,MLS®#: 40716142Originating MLS®#: Cornerstone Association of REALTORS®
Facts & features
Interior
Bedrooms & bathrooms
- Bedrooms: 2
- Bathrooms: 2
- Full bathrooms: 2
- Main level bathrooms: 2
- Main level bedrooms: 2
Other
- Level: Main
Bedroom
- Level: Main
Bathroom
- Features: 4-Piece
- Level: Main
Bathroom
- Features: 3-Piece
- Level: Main
Dining room
- Level: Main
Kitchen
- Level: Main
Living room
- Level: Main
Heating
- Forced Air, Natural Gas
Cooling
- Central Air
Appliances
- Included: Built-in Microwave, Dishwasher, Dryer, Range Hood, Refrigerator, Stove, Washer
- Laundry: In-Suite
Features
- None
- Windows: Window Coverings
- Basement: None,Unfinished
- Has fireplace: No
Interior area
- Total structure area: 820
- Total interior livable area: 820 sqft
- Finished area above ground: 820
Property
Parking
- Total spaces: 1
- Parking features: No Driveway Parking
- Garage spaces: 1
Features
- Patio & porch: Open
- Waterfront features: Access to Water, Lake/Pond
- Frontage type: South
Lot
- Features: Urban, Dog Park, City Lot, Library, Major Highway, Marina, Park, Place of Worship, Public Transit, Rail Access, Schools, Shopping Nearby, Subways, Visual Exposure
Details
- Parcel number: 761190341
- Zoning: KING WEST VILLAGE
Construction
Type & style
- Home type: Condo
- Architectural style: 1 Storey/Apt
- Property subtype: Condo/Apt Unit, Residential, Condominium
- Attached to another structure: Yes
Materials
- Brick
- Foundation: Concrete Block
- Roof: Flat
Condition
- 6-15 Years
- New construction: No
- Year built: 2010
Utilities & green energy
- Sewer: Sewer (Municipal)
- Water: Municipal
Community & neighborhood
Location
- Region: Toronto
HOA & financial
HOA
- Has HOA: Yes
- HOA fee: C$873 monthly
- Amenities included: Concierge, Fitness Center, Game Room, Guest Suites, Party Room, Pool, Parking
- Services included: Insurance, Central Air Conditioning, Common Elements, Heat, Parking, Water
Price history
| Date | Event | Price |
|---|---|---|
| 6/26/2025 | Sold | C$770,000C$939/sqft |
Source: ITSO #40716142 Report a problem | ||
Public tax history
Tax history is unavailable.
Neighborhood: Niagara
Nearby schools
GreatSchools rating
No schools nearby
We couldn't find any schools near this home.



