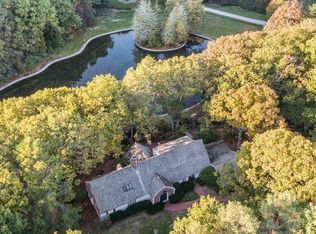Tranquil pond vistas from spectacular windows, a flexible modern floor plan and a private setting amidst lush specimen plantings in a coveted Southside Weston neighborhood provide this 9,000 sq. ft. multi-level custom home with prized attributes rarely available in one property. Stunning sun-drenched rooms for entertaining and comfortable family living feature vaulted ceilings, contemporary picture/Palladian windows, skylights, five fireplaces, artisan millwork, gleaming hardwood and a deck with serene views of Pierce Pond. Magnificent first floor offers grand foyer, gracious living room, banquet dining room, updated gourmet kitchen and dramatic family room. Six en suite bedrooms on two levels feature two family bedrooms off a cozy lounge/homework area, and stairs to garden-access level with luxurious master suite with fireplace/walk-in closets/spa bath, a paneled study and three bedrooms including au pair/office with separate entrance. Ideal access to commuter routes, train, shopping
This property is off market, which means it's not currently listed for sale or rent on Zillow. This may be different from what's available on other websites or public sources.
