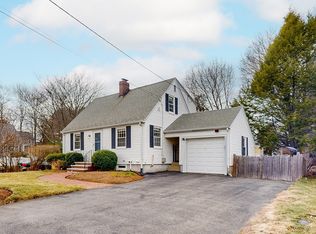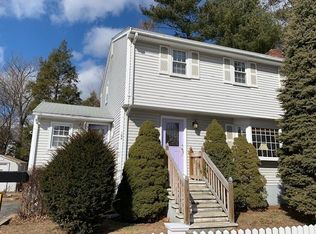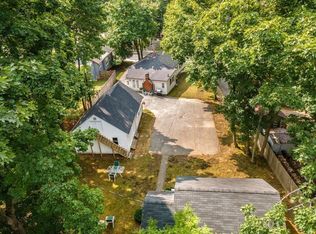Sold for $750,000
$750,000
100 West St, Reading, MA 01867
3beds
1,435sqft
Single Family Residence
Built in 1965
10,010 Square Feet Lot
$824,300 Zestimate®
$523/sqft
$3,813 Estimated rent
Home value
$824,300
$758,000 - $898,000
$3,813/mo
Zestimate® history
Loading...
Owner options
Explore your selling options
What's special
Renovated West Side home! Move in and enjoy open floor plan that connects living room, eat-in-kitchen & dining room. Kitchen features new SS appliances and ample cabinetry. Sliding door extends dining room & entertainment to oversized deck overlooking beautiful yard. Bay window in living room pours in natural light. 3 spacious bedrooms and new modern bathroom with custom tiled shower complete level. Refinished hardwood floors, new light fixtures and fresh paint throughout. Multiple bonus storage closets. Lower level provides large cozy family room with wood-burning fireplace, renovated full bath and home office/gym. XL utility room with washer/dryer and plenty of storage. Mudroom/mini work-shop leads to backyard and deep garage. New roof. Sizeable lot for entertaining & yard games. Shed. Pull-down attic for storage. Short drive to Rtes 93 & 128 or commuter train. Enjoy Reading with thriving restaurants & coffee shops, top schools, town events & beautiful parks.
Zillow last checked: 8 hours ago
Listing updated: July 11, 2024 at 12:49pm
Listed by:
Marina Tramontozzi 617-291-8220,
True North Realty 781-872-1487
Bought with:
Seana Gifford
J. Mulkerin Realty
Source: MLS PIN,MLS#: 73237559
Facts & features
Interior
Bedrooms & bathrooms
- Bedrooms: 3
- Bathrooms: 2
- Full bathrooms: 2
Primary bedroom
- Features: Ceiling Fan(s), Closet, Flooring - Hardwood
- Level: First
Bedroom 2
- Features: Ceiling Fan(s), Closet, Flooring - Hardwood
- Level: First
Bedroom 3
- Features: Ceiling Fan(s), Closet, Flooring - Hardwood
- Level: First
Primary bathroom
- Features: No
Bathroom 1
- Features: Bathroom - Full, Bathroom - Tiled With Shower Stall, Closet - Linen, Flooring - Stone/Ceramic Tile, Countertops - Upgraded
- Level: First
Bathroom 2
- Features: Bathroom - Full, Bathroom - Tiled With Shower Stall, Walk-In Closet(s), Flooring - Stone/Ceramic Tile, Countertops - Upgraded
- Level: Basement
Dining room
- Features: Ceiling Fan(s), Flooring - Hardwood, Balcony / Deck, Exterior Access
- Level: Main,First
Family room
- Features: Flooring - Engineered Hardwood
- Level: Basement
Kitchen
- Features: Ceiling Fan(s), Flooring - Stone/Ceramic Tile, Window(s) - Bay/Bow/Box, Gas Stove
- Level: First
Living room
- Features: Ceiling Fan(s), Flooring - Hardwood, Window(s) - Bay/Bow/Box
- Level: First
Office
- Features: Flooring - Engineered Hardwood
- Level: Basement
Heating
- Baseboard, Natural Gas
Cooling
- Window Unit(s)
Appliances
- Included: Gas Water Heater, Range, Dishwasher, Disposal, Microwave, Refrigerator, Washer, Dryer, Range Hood
- Laundry: Electric Dryer Hookup, Washer Hookup
Features
- Home Office
- Flooring: Tile, Hardwood, Engineered Hardwood, Flooring - Engineered Hardwood
- Doors: Storm Door(s)
- Windows: Insulated Windows
- Basement: Full,Partially Finished,Walk-Out Access,Interior Entry,Garage Access,Sump Pump,Concrete
- Number of fireplaces: 1
- Fireplace features: Family Room
Interior area
- Total structure area: 1,435
- Total interior livable area: 1,435 sqft
Property
Parking
- Total spaces: 4
- Parking features: Under, Garage Door Opener, Storage, Paved Drive, Off Street, Deeded, Stone/Gravel, Paved, Unpaved
- Attached garage spaces: 1
- Uncovered spaces: 3
Accessibility
- Accessibility features: No
Features
- Patio & porch: Deck - Wood
- Exterior features: Deck - Wood, Rain Gutters, Storage
Lot
- Size: 10,010 sqft
Details
- Parcel number: M:010.000000156.0,731819
- Zoning: S15
Construction
Type & style
- Home type: SingleFamily
- Architectural style: Split Entry
- Property subtype: Single Family Residence
- Attached to another structure: Yes
Materials
- Frame
- Foundation: Concrete Perimeter
- Roof: Shingle
Condition
- Year built: 1965
Utilities & green energy
- Sewer: Public Sewer
- Water: Public
- Utilities for property: for Electric Range, for Electric Dryer, Washer Hookup
Green energy
- Energy efficient items: Thermostat
Community & neighborhood
Community
- Community features: Public Transportation, Shopping, Pool, Tennis Court(s), Park, Walk/Jog Trails, Highway Access, House of Worship, Private School, Public School, T-Station
Location
- Region: Reading
- Subdivision: West Side
Price history
| Date | Event | Price |
|---|---|---|
| 7/11/2024 | Sold | $750,000$523/sqft |
Source: MLS PIN #73237559 Report a problem | ||
| 6/6/2024 | Contingent | $750,000$523/sqft |
Source: MLS PIN #73237559 Report a problem | ||
| 6/4/2024 | Price change | $750,000-4.5%$523/sqft |
Source: MLS PIN #73237559 Report a problem | ||
| 5/14/2024 | Listed for sale | $785,000+336.1%$547/sqft |
Source: MLS PIN #73237559 Report a problem | ||
| 2/16/1988 | Sold | $180,000$125/sqft |
Source: Public Record Report a problem | ||
Public tax history
| Year | Property taxes | Tax assessment |
|---|---|---|
| 2025 | $8,102 +1.2% | $711,300 +4.1% |
| 2024 | $8,009 +3.2% | $683,400 +10.9% |
| 2023 | $7,760 +3.8% | $616,400 +9.9% |
Find assessor info on the county website
Neighborhood: 01867
Nearby schools
GreatSchools rating
- 9/10Alice M. Barrows Elementary SchoolGrades: K-5Distance: 0.6 mi
- 8/10Walter S Parker Middle SchoolGrades: 6-8Distance: 0.8 mi
- 9/10Reading Memorial High SchoolGrades: 9-12Distance: 1.6 mi
Schools provided by the listing agent
- Middle: Parker
- High: Rhs/Ap
Source: MLS PIN. This data may not be complete. We recommend contacting the local school district to confirm school assignments for this home.
Get a cash offer in 3 minutes
Find out how much your home could sell for in as little as 3 minutes with a no-obligation cash offer.
Estimated market value$824,300
Get a cash offer in 3 minutes
Find out how much your home could sell for in as little as 3 minutes with a no-obligation cash offer.
Estimated market value
$824,300


