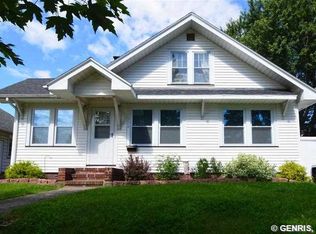Closed
$221,000
100 Wendhurst Dr, Rochester, NY 14616
3beds
1,227sqft
Single Family Residence
Built in 1928
6,250.86 Square Feet Lot
$229,300 Zestimate®
$180/sqft
$2,211 Estimated rent
Maximize your home sale
Get more eyes on your listing so you can sell faster and for more.
Home value
$229,300
$211,000 - $248,000
$2,211/mo
Zestimate® history
Loading...
Owner options
Explore your selling options
What's special
Spectacularly designed & fully updated home! This Stunning, energy-efficient home is completely remodeled and move-in ready! Walk into the large front foyer & enjoy plenty of space for removing shoes and storing outdoor gear. Featuring 3 bedrooms-2 on the 1st floor. Full 1st floor bath, partially fenced yard. This home offers modern convenience with timeless charm. Move in ready with low cost of ownership- Energy Efficiency Upgrades keep utility bills low! Key features & Upgrades in 22':New Roof w/50yr XL premium shingles with a 30yr transferrable warranty! Comfort home air tight seal package: blown insulation through exterior walls, rim joists, attic crawl space. New vinyl windows for added insulation & noise reduction. Upgraded electrical service & panel. Remodeled open kitchen w tons of counter space, slow close cabinets & new stainless-steel appliances. Fresh life proof flooring & paint. New driveway/resealed 24'. Upstairs, the huge primary suite includes a bonus/flex space-a perfect walk-in closet, office, playroom, or even a 4th bedroom. Character & charm flow throughout this magnificent home! Open Houses: Sat 3/1 1pm-3pm & Sun 3/2 11:30am-1pm. Delayed Negotiations Tuesday 3/4 @11am.
Zillow last checked: 8 hours ago
Listing updated: April 02, 2025 at 03:02am
Listed by:
Tiffany A. Hilbert 585-729-0583,
Keller Williams Realty Greater Rochester
Bought with:
Tiffany A. Hilbert, 10401295229
Keller Williams Realty Greater Rochester
Source: NYSAMLSs,MLS#: R1590101 Originating MLS: Rochester
Originating MLS: Rochester
Facts & features
Interior
Bedrooms & bathrooms
- Bedrooms: 3
- Bathrooms: 1
- Full bathrooms: 1
- Main level bathrooms: 1
- Main level bedrooms: 2
Heating
- Gas, Forced Air
Appliances
- Included: Dryer, Dishwasher, Electric Cooktop, Electric Oven, Electric Range, Gas Water Heater, Microwave, Refrigerator, Washer
- Laundry: In Basement
Features
- Breakfast Bar, Ceiling Fan(s), Entrance Foyer, Eat-in Kitchen, Separate/Formal Living Room, Other, See Remarks, Natural Woodwork, Bedroom on Main Level, Programmable Thermostat
- Flooring: Hardwood, Luxury Vinyl, Tile, Varies
- Windows: Thermal Windows
- Basement: Full
- Number of fireplaces: 1
Interior area
- Total structure area: 1,227
- Total interior livable area: 1,227 sqft
Property
Parking
- Total spaces: 1
- Parking features: Detached, Garage
- Garage spaces: 1
Accessibility
- Accessibility features: Accessible Bedroom
Features
- Exterior features: Blacktop Driveway, Fence
- Fencing: Partial
Lot
- Size: 6,250 sqft
- Dimensions: 50 x 125
- Features: Rectangular, Rectangular Lot, Residential Lot
Details
- Parcel number: 2628000607400002006000
- Special conditions: Standard
Construction
Type & style
- Home type: SingleFamily
- Architectural style: Cape Cod
- Property subtype: Single Family Residence
Materials
- Aluminum Siding, Blown-In Insulation, Brick, Vinyl Siding, Copper Plumbing, PEX Plumbing
- Foundation: Block
- Roof: Shingle
Condition
- Resale
- Year built: 1928
Utilities & green energy
- Electric: Circuit Breakers
- Sewer: Connected
- Water: Connected, Public
- Utilities for property: Cable Available, High Speed Internet Available, Sewer Connected, Water Connected
Green energy
- Energy efficient items: Appliances, Windows
Community & neighborhood
Location
- Region: Rochester
- Subdivision: Westwood Manor #6
Other
Other facts
- Listing terms: Cash,Conventional,FHA,VA Loan
Price history
| Date | Event | Price |
|---|---|---|
| 3/27/2025 | Sold | $221,000+26.4%$180/sqft |
Source: | ||
| 3/7/2025 | Pending sale | $174,900$143/sqft |
Source: | ||
| 3/5/2025 | Contingent | $174,900$143/sqft |
Source: | ||
| 2/26/2025 | Listed for sale | $174,900+157.2%$143/sqft |
Source: | ||
| 10/30/2022 | Listed for rent | $1,650$1/sqft |
Source: Zillow Rental Manager Report a problem | ||
Public tax history
| Year | Property taxes | Tax assessment |
|---|---|---|
| 2024 | -- | $100,800 |
| 2023 | -- | $100,800 +13.3% |
| 2022 | -- | $89,000 |
Find assessor info on the county website
Neighborhood: 14616
Nearby schools
GreatSchools rating
- 4/10Longridge SchoolGrades: K-5Distance: 1 mi
- 4/10Olympia High SchoolGrades: 6-12Distance: 1.8 mi
Schools provided by the listing agent
- District: Greece
Source: NYSAMLSs. This data may not be complete. We recommend contacting the local school district to confirm school assignments for this home.
