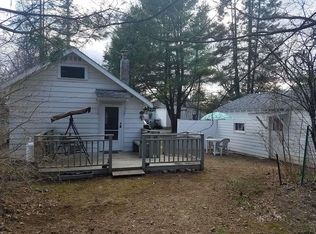Closed
$242,000
100 Welsh Lane, Guilderland, NY 12084
3beds
1,740sqft
Single Family Residence, Residential
Built in 1920
2,613.6 Square Feet Lot
$271,300 Zestimate®
$139/sqft
$2,388 Estimated rent
Home value
$271,300
$258,000 - $288,000
$2,388/mo
Zestimate® history
Loading...
Owner options
Explore your selling options
What's special
This cute bungalow has been completely redone on the inside. Sliding barn door separates first floor bedrooms and half bath from the main living area. All of Welsh Lane is a private road deeded with this property. Appliances included. Easy access to all town facilities including police, fire, library, Tawasentha Town Park; grocery stores, gas stations, and the like.
Zillow last checked: 8 hours ago
Listing updated: September 08, 2024 at 08:03pm
Listed by:
Richard Gross 518-527-8502,
The Falvey Real Estate Group
Bought with:
Linda Yetto, 10301220438
Platform Realty Group LLC
Source: Global MLS,MLS#: 202320125
Facts & features
Interior
Bedrooms & bathrooms
- Bedrooms: 3
- Bathrooms: 2
- Full bathrooms: 1
- 1/2 bathrooms: 1
Bedroom
- Level: First
Bedroom
- Level: First
Bedroom
- Level: Second
Full bathroom
- Level: First
Half bathroom
- Level: First
Family room
- Level: Second
Kitchen
- Level: First
Living room
- Level: First
Heating
- Baseboard, Electric, Oil
Cooling
- Wall Unit(s)
Appliances
- Included: Built-In Electric Oven, Dishwasher, Disposal, Dryer, Electric Water Heater, ENERGY STAR Qualified Appliances, Oven, Range, Range Hood, Refrigerator, Washer, Washer/Dryer
- Laundry: Electric Dryer Hookup, In Bathroom, Laundry Room, Main Level, Washer Hookup
Features
- High Speed Internet, Eat-in Kitchen, Kitchen Island
- Flooring: Tile, Vinyl, Bamboo, Carpet
- Doors: ENERGY STAR Qualified Doors, Sliding Doors, Storm Door(s)
- Windows: Double Pane Windows
- Basement: Bilco Doors,Interior Entry
Interior area
- Total structure area: 1,740
- Total interior livable area: 1,740 sqft
- Finished area above ground: 1,740
- Finished area below ground: 0
Property
Parking
- Total spaces: 3
- Parking features: Off Street, Paved, Driveway
- Has uncovered spaces: Yes
Features
- Patio & porch: Pressure Treated Deck
- Fencing: Vinyl,Wood,Back Yard,Front Yard
Lot
- Size: 2,613 sqft
Details
- Additional structures: Shed(s)
- Parcel number: 013089 40.14712
- Zoning description: Single Residence
- Special conditions: Standard
- Other equipment: Fuel Tank(s)
Construction
Type & style
- Home type: SingleFamily
- Architectural style: Bungalow
- Property subtype: Single Family Residence, Residential
Materials
- Vinyl Siding
- Foundation: Concrete Perimeter
- Roof: Shingle,Asphalt
Condition
- Updated/Remodeled
- New construction: No
- Year built: 1920
Utilities & green energy
- Electric: 150 Amp Service, Circuit Breakers
- Sewer: Public Sewer
- Water: Public
- Utilities for property: Cable Connected
Community & neighborhood
Security
- Security features: Smoke Detector(s), Carbon Monoxide Detector(s)
Location
- Region: Guilderland
Price history
| Date | Event | Price |
|---|---|---|
| 5/14/2025 | Listing removed | $2,800$2/sqft |
Source: Zillow Rentals | ||
| 3/11/2025 | Listed for rent | $2,800$2/sqft |
Source: Zillow Rentals | ||
| 8/18/2023 | Sold | $242,000+6.2%$139/sqft |
Source: | ||
| 7/8/2023 | Pending sale | $227,850$131/sqft |
Source: | ||
| 7/6/2023 | Listed for sale | $227,850+14.5%$131/sqft |
Source: | ||
Public tax history
| Year | Property taxes | Tax assessment |
|---|---|---|
| 2024 | -- | $147,000 |
| 2023 | -- | $147,000 |
| 2022 | -- | $147,000 |
Find assessor info on the county website
Neighborhood: 12084
Nearby schools
GreatSchools rating
- 6/10Guilderland Elementary SchoolGrades: K-5Distance: 0.5 mi
- 6/10Farnsworth Middle SchoolGrades: 6-8Distance: 1.3 mi
- 9/10Guilderland High SchoolGrades: 9-12Distance: 3 mi
Schools provided by the listing agent
- High: Guilderland
Source: Global MLS. This data may not be complete. We recommend contacting the local school district to confirm school assignments for this home.
