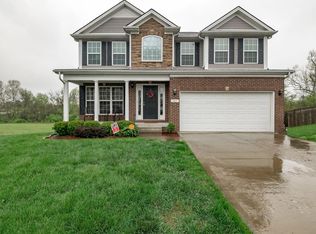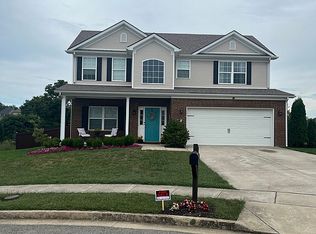Gorgeous, spacious 5 bedroom, 3.5 bath home with a finished walk-out basement, located less than a mile from Toyota. The 1st floor features an open floor plan, hardwood floors throughout, a large kitchen with prep island, a formal dining room and breakfast area. The 2nd floor has a huge master suite with garden tub, separate shower, and walk-in closet, as well as 3 spare bedrooms and another full bath. The finished, walk-out basement has a large living/rec space, a full bath and a bedroom. Enjoy outdoor living on your back deck, covered front porch or in your massive yard that backs to green space. There's also peaceful privacy being at the end of a cul-de-sac. Come see this home today before it's gone!
This property is off market, which means it's not currently listed for sale or rent on Zillow. This may be different from what's available on other websites or public sources.


