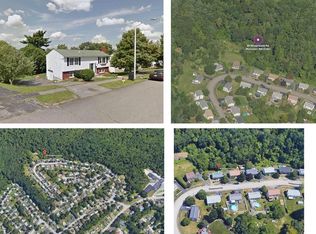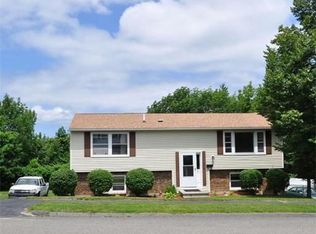A place to call home ! Great neighborhood setting for this 3 bedroom colonial on almost 2 acres of land. Sit on the trek deck and look out at a private back yard and 100's of acres of conservation land. A nice open floor plan with a large living room,and separate dining room. Both have beautiful hardwoods that extend into the foyer. There is a large kitchen with a dining area and sliders to the deck. There is also a breakfast bar. The living room has a brick,gas fireplace. The upstairs features 3 large bedrooms and a full bath. The master has its own bath and walk in closet. The lower level has a laundry room witha half bath and access to both the back yard and the two car garage. The house has been well maintained by long time owners.
This property is off market, which means it's not currently listed for sale or rent on Zillow. This may be different from what's available on other websites or public sources.

