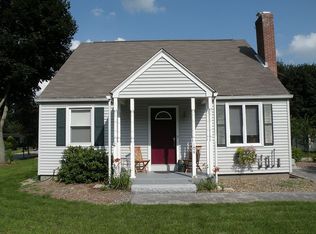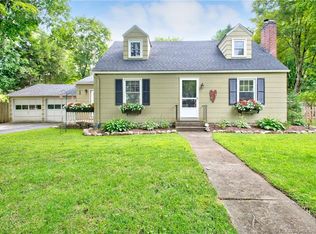Sold for $360,000 on 04/30/25
$360,000
100 Warrenville Road, Mansfield, CT 06250
3beds
1,791sqft
Single Family Residence
Built in 1956
0.4 Acres Lot
$384,200 Zestimate®
$201/sqft
$2,613 Estimated rent
Home value
$384,200
$338,000 - $438,000
$2,613/mo
Zestimate® history
Loading...
Owner options
Explore your selling options
What's special
Welcome to 100 Warrenville - a fully renovated Cape Cod that combines classic charm with modern style. Every detail has been updated, including new vinyl siding, energy-efficient windows, elegant French doors, a brand-new septic system, upgraded boiler, remodeled bathrooms, a contemporary kitchen with new appliances, fresh paint, updated interior doors, and beautifully refinished hardwood floors. As you step inside, you'll be greeted by a sun-filled sunroom that offers a warm and inviting atmosphere. The gleaming hardwood floors lead into a cozy living room featuring a charming brick fireplace framed by built-in shelving, perfect for showcasing your favorite books and decor. The bright kitchen boasts all-new appliances, ample counter space, and a cozy dinette area, seamlessly opening to the dining room-ideal for hosting guests. The spacious primary bedroom on the first floor offers convenience and privacy, accompanied by a fully updated bathroom with sleek, modern fixtures. Upstairs, two generously sized bedrooms await, one highlighted by a skylight that brings in plenty of natural light. A second renovated full bathroom completes the upper level. The breezeway connects the attached garage to the backyard, which is level, open, and ideal for gardening, recreation, or relaxing. Enjoy walking access to Mansfield Hollow State Park for hiking, kayaking & fishing, plus proximity to the new elementary school and Mansfield Library. Come see this beautiful Property.
Zillow last checked: 8 hours ago
Listing updated: April 30, 2025 at 11:21am
Listed by:
Jayson G. Kemp 860-573-0277,
Five Stars Realty 860-560-1500,
Maria Pirulli 860-306-0010,
Five Stars Realty
Bought with:
Amber Jones, RES.0817289
KW Legacy Partners
Source: Smart MLS,MLS#: 24079424
Facts & features
Interior
Bedrooms & bathrooms
- Bedrooms: 3
- Bathrooms: 2
- Full bathrooms: 2
Primary bedroom
- Features: Remodeled, Hardwood Floor
- Level: Main
- Area: 182 Square Feet
- Dimensions: 14 x 13
Bedroom
- Features: Remodeled, Laminate Floor
- Level: Upper
- Area: 221 Square Feet
- Dimensions: 13 x 17
Bedroom
- Features: Remodeled, Skylight, Laminate Floor
- Level: Upper
- Area: 221 Square Feet
- Dimensions: 13 x 17
Bathroom
- Features: Remodeled
- Level: Main
Bathroom
- Features: Remodeled, Laminate Floor
- Level: Upper
Dining room
- Features: Remodeled, Hardwood Floor
- Level: Main
- Area: 132 Square Feet
- Dimensions: 12 x 11
Living room
- Features: Remodeled, Bookcases, Fireplace, Hardwood Floor
- Level: Main
- Area: 231 Square Feet
- Dimensions: 21 x 11
Heating
- Baseboard, Steam, Oil
Cooling
- None
Appliances
- Included: Oven/Range, Microwave, Refrigerator, Dishwasher, Washer, Dryer, Water Heater
- Laundry: Lower Level
Features
- Windows: Thermopane Windows
- Basement: Full,Unfinished
- Attic: Crawl Space,Access Via Hatch
- Number of fireplaces: 1
Interior area
- Total structure area: 1,791
- Total interior livable area: 1,791 sqft
- Finished area above ground: 1,791
Property
Parking
- Total spaces: 2
- Parking features: Attached, Off Street, Garage Door Opener
- Attached garage spaces: 1
Lot
- Size: 0.40 Acres
- Features: Level
Details
- Parcel number: 1631467
- Zoning: RAR90
Construction
Type & style
- Home type: SingleFamily
- Architectural style: Cape Cod
- Property subtype: Single Family Residence
Materials
- Vinyl Siding
- Foundation: Concrete Perimeter
- Roof: Asphalt
Condition
- New construction: No
- Year built: 1956
Utilities & green energy
- Sewer: Septic Tank
- Water: Public
- Utilities for property: Cable Available
Green energy
- Energy efficient items: Windows
Community & neighborhood
Security
- Security features: Security System
Community
- Community features: Library, Park, Shopping/Mall
Location
- Region: Mansfield
- Subdivision: Mansfield Center
Price history
| Date | Event | Price |
|---|---|---|
| 4/30/2025 | Sold | $360,000+0%$201/sqft |
Source: | ||
| 3/31/2025 | Pending sale | $359,925$201/sqft |
Source: | ||
| 3/24/2025 | Listed for sale | $359,925$201/sqft |
Source: | ||
| 3/18/2025 | Pending sale | $359,925$201/sqft |
Source: | ||
| 3/10/2025 | Price change | $359,925-4%$201/sqft |
Source: | ||
Public tax history
| Year | Property taxes | Tax assessment |
|---|---|---|
| 2025 | $4,076 +1.2% | $203,800 +54.4% |
| 2024 | $4,029 -3.2% | $132,000 |
| 2023 | $4,161 +3.8% | $132,000 |
Find assessor info on the county website
Neighborhood: Mansfield Center
Nearby schools
GreatSchools rating
- NASoutheast Elementary SchoolGrades: PK-4Distance: 0.2 mi
- 7/10Mansfield Middle School SchoolGrades: 5-8Distance: 1.9 mi
- 8/10E. O. Smith High SchoolGrades: 9-12Distance: 3.4 mi

Get pre-qualified for a loan
At Zillow Home Loans, we can pre-qualify you in as little as 5 minutes with no impact to your credit score.An equal housing lender. NMLS #10287.

